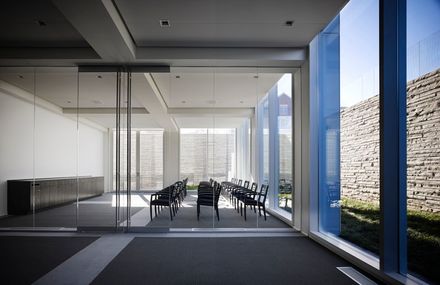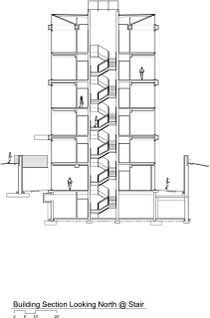Chesapeake Building One
ARCHITECTS
Elliott + Associates Architects
CATEGORY
Landscape architecture, campus, institutional buildings
LANDSCAPE DESIGNER
Total environment nursery, inc.
LOCATION
Oklahoma City, United States
CIVIL ENGINEER
Johnson & Associates
AREA
59000.0 ft²
STRUCTURAL ENGINEER
Mark eudaley engineers
GENERAL CONTRACTOR
Smith & pickel construction, inc.
YEAR
2014
MEP
Determan scheirman engineering, inc.
CAMPUS CONTEXT
As the Chesapeake Campus has developed, we created the concept of jewels . These are unique works of architecture that complement the red brick buildings and add energy to the campus plan.
All the buildings find inspiration from beautiful scale and proportion. They fit together and the spaces between buildings are as important as the structures themselves.
The bay windows that act as
lanterns
of energy. Architectural Concept for Chesapeake Building One:
-1- A 21st century solution… -2- Beautiful scale and proportion. -3- The lantern is a rooftop edge. -4- The open perimeter atrium also allows light into the lower level.
-5- The question is “How can you make natural gas visible?” -6- My goal is to create a sense that you are surrounded by CH4 in an almost vaporous condition…
-7- Imagine living with the molecule… -8- MCF (million cubic feet) as in a measure of natural gas volume.
-9- The building form emerges from the earth below the surface. This detail represents the idea of exploration. -10- The exposed stone wall in atrium reinforces the connection to geology.

























