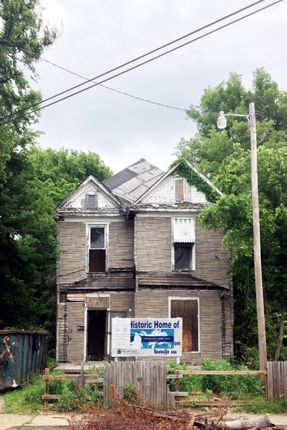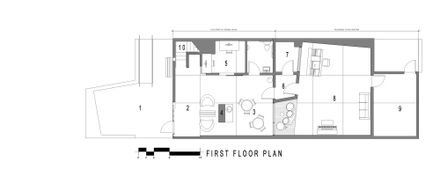
Memphis Slim Collaboratory
ARCHITECTS
Brg3s Architects
CATEGORY
Renovation, services
LOCATION
Memphis, United States
AREA
2100.0 ft²
PHOTOGRAPHS
Ken West
YREA
2014
Text description provided by architect.
The historic home of famed blues musician Memphis Slim has been reconstructed into a music collaboratory where local artists can work together.
Located in a blighted section of the city, the collaboratory has reactivated the surrounding area, and houses rehearsal space, a recording studio, workshops, career training, and a computer lab.
PROJECT STATEMENT
Peter Chapman, the famed blues singer and pianist better known as Memphis Slim, drew attention for his punishing performing schedule and unorthodox lifestyle.
Extreme poverty characterized much of his life, but also created a personality which was uncommonly resourceful. His life embodied the paradox of his music: hard times and rough experiences were transformed into an upbeat and lively musical energy, the essence of triumph.
Memphis Slim’s boyhood home is typical of many in the low-income neighborhood in which it is located. The original home reflected the character of the individuals in the community: strength, survival against overwhelming odds, and resourcefulness.
The collaboratory embraces those qualities, building a space that will inspire future musicians to achieve despite potential setbacks, while simultaneously engaging the community.
The collaboratory design takes elements of the original house and celebrates them. Carving out sections of the re-built exterior façade reveals the reclaimed wood framing of the structure. The fenestration creates long views through the structure to the interior spaces, opening up to the community.
Enlarging the original home’s porch- where Memphis Slim entertained soul legends Rufus Thomas and Isaac Hayes – forms an exterior stage for the collaboratory.
The cedar rain screen relates to the original materiality of the home’s lapboard siding, and the use of vernacular materials throughout the project celebrates the neighborhood's character.


















