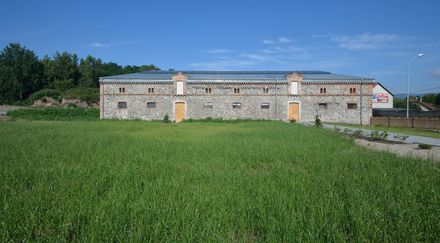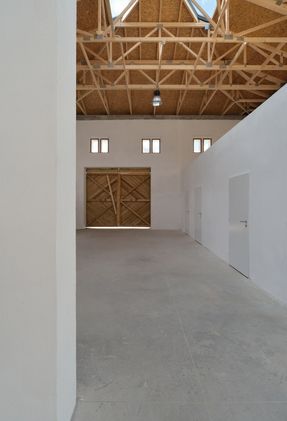Horse Stable Refurbishment
AREA
458.0 m²
YEAR
2014
PHOTOGRAPHS
Pavel Plánička
COOPERATION
Tereza Řeháková
PLOT SIZE
6066 m2
ENCLOSURE
3900 m3
Text description provided by architect.
The building of the former stables is part of the farming complex founded around 1870. Size and location of the building is the key to the layout of the whole farm. A
Along with similarly large barn on the southern edge of the property it defines large yard area and establishes the complex scale, which is larger compared to the surrounding residential development.
The house was not used during last twenty years and stood without roof for a long time.Damage to original constructional structures was therefore huge.
We intended to rescue and fix as much as possible. We found that there was no need to add any additional volume to the original which was already quite generous.
Our goal was large, versatile exhibition space with some necessary facilities, used seasonally from spring to autumn.
The original spatial concept was retained, only its function changed.
Main intervention to the building was the necessary fixation of the peripheral walls (western side of the house was leaning few feet to side) by massive concrete frames and new roof design.
Roof is hipped as the original one used to be. The upper ridge glass lighting enhances a new content of the space and in principal connects stables to the neighboring newly designed training center (former barn).
The stone perimeter walls were manually cleaned, and repaired locally.
Similarly were repaired brick architraves around the windows.
ORIGINAL OPENINGS WERE BARELY TOUCHED
We proposed a simple design and material solutions (emphasis on low cost).
It was also important for us to keep clear sense of what used to be original because of potential future more sophisticated remodeling.
Essential was investor's will to save the object which majority of people took for totally destroyed and with absolutely no value.
In addition, this building stands in the area that is today considered uninteresting and unimportant thanks to the absence of meaningful social and urban policy.
CONSTRUCTION DESIGN
Original stone walls were cleaned and repaired.
Original windows that had been randomly bricked up over the time, got its original place.
Crown molding which was in very poor condition, was repaired locally.
The ledge was concreted with massive iron concrete ring, connected with four transverse reinforcing iron concrete frames.
Frames were designed at axial distances 10 meters between the longitudinal perimeter walls.
They provide spatial rigidity of the entire structure and at the same time allow free available space inside of the stable.
Height of the trusses was chosen so as to preserve the original slope of the roof. Trusses are to be seen in the interior on purpose.
Roof is not insulated. It is made of metal standing seam roofing complemented with continuous ridge skylight.
The floor is made of steel fiber (machine finished). Windows are wooden (spruce, single glazed). Entry doors and gates are made of solid oak.





































