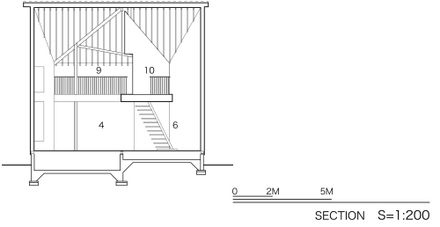
House For Viewing The Mountain
PHOTOGRAPHS
Toshiyuki Yano
YEAR
2014
AREA
109.0 m²
CATEGORY
Houses
LOCATION
Hokuto, Japan
SITE AREA
466.38㎡
STRUCTURE DESIGN
Tatsumi Terado Structural Studio
ARCHITECTS
Kawashima Mayumi Architects Design
Text description provided by architect.
Kobuchizawa is a town of the foot of the south side of Yatsugatake that has a gentle slope toward the south to the vertex Yatsugatake towering mountain range to the north.
We can look Mount Fuji far south and north Alps, and including Kai Komagatake Mt in the first. The client desired that they spend looking at mountains from this weekend house.
Is where lush grove consisting mainly of red pine, around the site. We thought how to be the appearance that by changing the expression always from any angle is outer wall line, ridge of the roof, and harmonizes in nature.
Since not urban, there is almost no external factors adjacent determining the design, so we can decide the form by a request from the inside.
Therefore, it was decided to draw a line toward the mountains from the room in the center and take the outer wall line to perpendicular to it. Then, space such that there is no right angles appeared Standing.
We decided the position of windows on the outer wall while thinking whether which mountains they want to look from windows. And we made a room with subdivided space sequentially.
In the area of climate change intensely in the winter and summer , we value that they can spend naturally feeling the seasons in this house. In the harsh winter, the family will gather in the "living room of Winter" surrounding the fireplace.
In the wind blowing summer, they can spend comfortably while swaying in a hammock in the "living room of Summer", the terrace which is the semi-external space. They will feel a variety of scenery every time, and this house will reflect the changing seasons of Kobuchizawa.
We pull the line toward the mountains from the living room of the winter which is the center, made an outer wall perpendicular to it. Was a window like you can cut out the outer wall you can see the mountains, the scenery.
They can see a snowy mountain Kiso Komagatake from the large opening from the living room of the winter. And they also can see Kai Komagatake which is the main view of the living room of summer.
If they soak in the bath tub, they can look Irikasayama. And they can see Mount Fuji from early in the morning in the bedroom on the second floor.
If they lie on the floor in the annex room,they can feel as if they were surrounded by a forest of red pine. It felt the natural surroundings wherever they are, and we made a spatial composition that can provide a sense of unity.
Living room of the summer is the semi-external space. This floor is covered wood deck as used on the terrace , and is connected to the entrance terrace.
We made the windows,opening toward the semi-external space, on bedroom and the annex room. Then,it increases the semi-external space of the living room of summer also visually.














