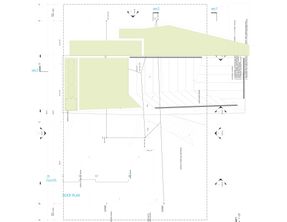The Vanglo House
INTERIOR DESIGN
Vanglo + LWPAC
YEAR
2014
CATEGORY
Houses
DEVELOPER AND BUILDER
Vanglo Sustainable Construction Group
STRUCTURAL ENGINEER
PJB Engineering, Pershing J. Balayo
ARCHITECT AND DESIGNER
Oliver Lang, Cynthia Wilson Principal, Thomas Bocahut
Text description provided by architect.
The Vanglo house has been designed as a truly urban dwelling for a compact inner city infill site, in the centrally located Main Street area of Vancouver. This required a departure from typical Vancouver housing typologies.
The design approach focusses on essential qualities such as adaptability and flexibility to changing living conditions, access to daylight while mitigating privacy, access to outdoor living while being on a small urban infill site and the ability to generate income from a rental suite.
An inverted vertical organization provides a delightful living/play/entertainment room placed on the top floor in to the tree canopy, doubling up the living space with a threshold free deck.
The design evolves social aspects of urban homes including the porch and large entry stair (stoop). The house is set with a strong street presence and the facade and roof slope articulation are unexpected responses to outright bylaw requirements.
It redefines these various issues in engaging and contemporary expressions, attempting to link the history of the City into an urban future.
URBAN ART AND ABSTRACTION
The house was designed as a form of urban art. The white creased concrete fibre panels unify the body of the house and blur typical expressions of floor levels while the roof and facade create a continuos form. The windows form an abstract expression and strategically perforate the south facing skin to mediate daylight and privacy.
SUSTAINABILITY AND ADAPTABILITY
The Vanglo house was designed to meet the latest sustainability standards.
The previous structure has been carefully deconstructed and largely recycled, the new house is energy star compliant, has triple glazed windows and a high performance envelope.
The house is very compact with a 1,300 sf 3BR main unit and a 500sf 1BR suite plus a flex area. Adaptable floor plans with clear spanning structure across the entire building width allow for a high degree of adaptability for a choice of office, family, recreational or income rental uses.
COllABORATION
The Vanglo house is the result of an outstanding collaboration between the architect/designer LWPAC Lang Wilson Practice in Architecture Culture and the builder/developer Vanglo Sustainable Construction Group.



















