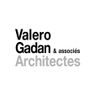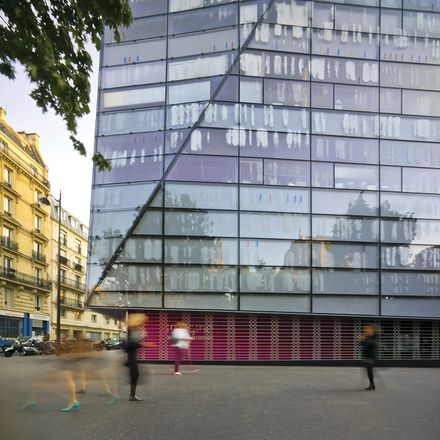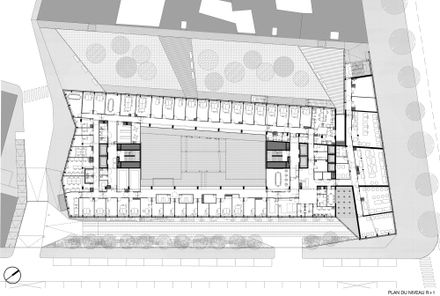
Imagine Institute
ARCHITECTS
Ateliers jean nouvel, valero gadan architectes
LIGHTING
Stephanie Seguin
GRAPHIC DESIGN
Jugulta le clerre, eugénie robert, natalie saccu de franchi, vatsana takham, nathanaël abeille, hiroshi maeda
INTERIOR COLOR CONCEPT
Sabrina Letourneur
FACADE GRAPHIC DESIGN
Atelier hiroshi maeda (nathanaël abeille, hiroshi maeda)
RENDERINGS
Benjamin alcover, benoit patterlini, sébastien rageul, raphaël renard, mizuho kishi
LANDSCAPE
Xavier Haegeli, Ewen Le Rouic
BUILDING SERVICES ENGINEER
INGEROP
STRUCTURE ENGINEER
DESIGN BOX
ACOUSTICS ENGINEER
Avelac – Lamoureux
FACADES ENGINEER
ARCORA
MODELS
Jean-Louis Courtois
3 D CONCEPTION
Narjis Lemrini
CLIENTS
Fondation imagine & ap-hp (assistance publique-hôpitaux de paris)
PHOTOGRAPHS
Christophe Valtin, Patrick H. Muller
AREA
18992.0 m²
YEAR
2014
LOCATION
Paris, France
CATEGORY
Institutional Buildings
Text description provided by architect.
The corner of the Boulevard du Montparnasse and the Rue du Cherche-Midi could not be more Parisian. We would like to make it more “hospitable” in both senses of the word.
For a long time Parisian hospitals had a familiar image of a small town within a large one. Composed of separate pavilions, they were usually surrounded by gardens intended as strolling spaces for visitors and sometimes patients.
In the second half of the 20th century this typology gave way to vast functional buildings that are a far cry from the pavilion-based hospital and the Parisian ‘neighborhood’.
Our goal here is to reconcile the two. Of course, the Imagine Foundation must be functional, but not in the restrictive sense of functionalism. The pleasure of working there will have a positive effect on the efficiency of the research.
In order to truly understand the architecture, one must use one’s EQ (emotional quotient) as well as one’s IQ! Hospitals should be welcoming, open and bright. Imagine will welcome both children and parents. The connection with Necker Hospital needs to be inviting.
Both doctors and researchers will work in the serene awareness of moving back and forth between the world of the children treated here and the world of researchers working within the calm of their laboratories and in naturally-occurring meeting and discussion spaces.
The belongingness of the Imagine Foundation to Paris and the desire to give character and symbolic importance to its noble vocation are also important architectural issues.
We have sought to create an important urban corner that testifies to the urban accumulation characteristic of the 2010s and to enrich it with evidence of sensitivity.

Imagine speaks with the rooftops of Paris, with its trees, its deep inner courtyards, and the Hausmannian forms around it.
As a high-precision architecture of light, the building symbolizes the cutting-edge of today’s research; its character evident in the rhythm of the facades, where the graphic theme of cellular imagery, through its ambiguity, brings a poetic dimension, dreamlike and mysterious.
At night, these rhythms can be read in various ways; they give an impression of ‘windows’ at different scales.
Along the Boulevard de Montparnasse the research entrance and the conference center blend transparently with the internal garden beyond, creating a large porch, a covered square that protects and welcomes.
The Rue du Cherche-Midi is planted with a line of poplars that filter the view of the buildings opposite. Children arrive from Necker Hospital through a large greenhouse planted to flow seamlessly into the garden.
The architecture reveals a surprise, a hidden dimension at its heart. The heart of the building is mostly naturally lit.
From the internal balconies of the labs, the researchers can see the children’s consulting rooms and the internal garden.
The architecture reveals a surprise, a hidden dimension at its heart.The heart of the building is mostly naturally lit.
From the internal balconies of the labs, the researchers can see the children’s consulting rooms and the internal garden.
At the top of the building, the conference center benefits from an exceptional panorama and serves as a showcase for the Imagine Foundation. One only needs to look, to imagine…












































