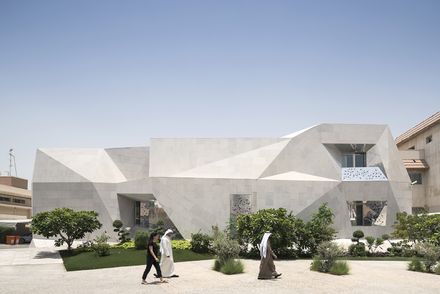
Rock House In Kuwait
AUTHORS
Nasser B. Abulhasan, Joaquín Pérez-Goicoechea
PROJECT LEADERS
Lucía Sánchez-Salmón, Lulu Alawadhi
PROJECT TEAM
Mª Eugenia Díaz, Gwenola Kergall, Abdulhafiz Bahi El Din, Hanan Alkouh
MANUFACTURERS
Santa & Cole, Cinca, Finsa, Flos, Modular Lighting Instruments, Roll & Hill
LIGHTING
Lara elbaz
PHOTOGRAPHS
Nelson garrido
AREA
1300.0 m2
YEAR
2014
LOCATION
Kuwait
CATEGORY
Houses
Text description provided by architect.
This house is located in a corner lot in the residential district of Al-Salem.
giving complete privacy to its users; and become an iconic element in the neighborhood. The building is a folded structure of reinforced concrete as an origami.
It revolves on itself continuously to create a central courtyard on which all the spaces of the house revert.
The few openings to the street are always biased, preventing the view of the neighbors and excessive sunlight in the rooms.
With relatively small dimensions spaces for local standards, it was tried to give the greatest possible flexibility to their use.
Introducing multiple circulations that allow to connect the rooms in a continuous and uninterrupted way.
As in the traditional Muslim architecture, the corridors were avoided to the maximum, understanding the house as a single system, of variable conditions, where different activities are developed throughout the day.


















