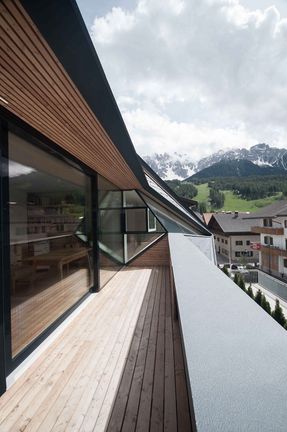
Schäfer Roofscape
YEAR
2014
LOCATION
39038San Candido Bolzano, italy
CATEGORY
Refurbishment
Text description provided by architect.
Located in the medieval centre of San Candido/Innichen, Schäfer Roofscape is a newly-completed restoration and conversion of a historical building.
The first three stories house a department store while the upper three stories serve as four large, independent apartments within the formerly underused attic space.
The building faces a public plaza protected by local regulations, thus, efforts were directed towards its rear facade.
This west-facing elevation explores how slicing and folding can be employed to expand the limits of the ubiquitous pitch roof typology:
large glazed balcony slots produce bright, contemporary living conditions and generous exterior expansion space within this dense urban situation.






















