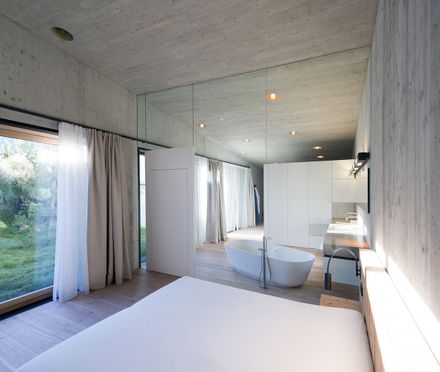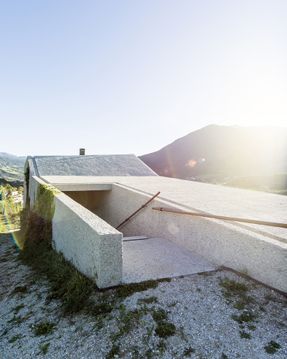ARCHITECTS
bergmeisterwolf architekten
LOCATION
Neustift, Italy
CATEGORY
Houses
ARCHITECT IN CHARGE
Gerd Bergmeister, Michaela Wolf
PROJECT YEAR
2014
PHOTOGRAPHS
Lukas Schaller, Gustav Willeit, Leonhard Angerer , Mads Mogensen, Jürgen Eheim
COLLABORATORS
Marina Gousia
AREA
300.0 m2
Text description provided by architect.
The new building, built beside the old farmhouse, rises among the vineyards overlooking the neustift monastery.
The structure grows up from the terrain and rises together with the landscape. It becomes part of nature, integrated with the vineyard and the landscape.
It’s elongated shape follows the hillside morphology creating a courtyard, the new center of the house.
An open yet intimate space, a place for the monolith to develop. Raw concrete outside and wooden structures inside.
A movement ahead, an opening up, a growth. A play of intermediate spaces, different heights and views over the landscape.





























