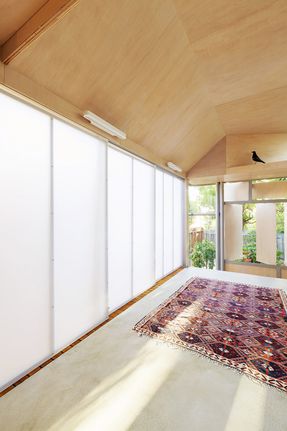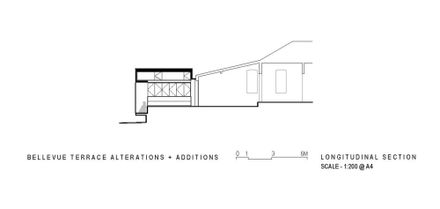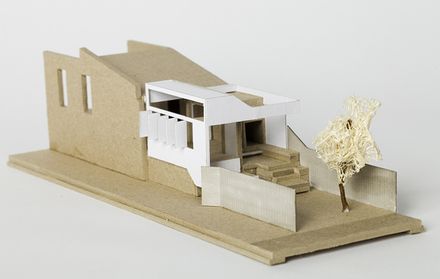
Bellevue Terrace Extension
ARCHITECTS
Philip Stejskal Architecture
LOCATION
Fremantle, Australia
PROJECT YEAR
2014
PHOTOGRAPHS
Bo Wong
Text description provided by architect.
Our project comprises alterations and additions to an existing 1890's duplex disconnected from its garden by a 1.5m level difference and an inconveniently placed bathroom.
The brief was to forge a new relationship with the outside, and to replace an existing deck and pergola with a flexible space that was neither fully internal nor external.
Our response was to choreograph a family of conditions that offers our clients varying degrees of ‘nearness’ to the outside, allowing them to exercise a high level of choice in the way they interact with their environment.
Spatially, our project can be loosely ordered into the following areas:an outdoor dining room, a narrow bathroom and a pathway between.
As briefed, neither space is completely interior or exterior. Depending on the configuration of shutters, sliding panels and folding walls, the spaces move between these definitions and each other.
These operable surfaces permit the owners to personalize their environment and enjoy a spatial flexibility, which makes the modest spaces feel larger and cater to varying forms of habitation.
The ability (and requirement) for the owners to interact with their shelter is central to the project. We worked with our clients to explore an interactive form of habitation that allows them to orchestrate varying levels of privacy, interiority, thermal comfort, functionality, etc in response to climatic, social or other conditions.
Each new configuration offers a fresh nuance with the possibility that the addition may continue to offer surprise alongside the familiar rhythms that are adopted in response to repeating seasons and times of day.
Passage between the house and garden is drawn out and made indistinct. The former flight of steps is replaced with a series of terraces in brick and timber that wind between the outdoor dining room and the new bathroom.
The owners are given various opportunities to loiter along the way, to sit on edges of platforms and steps… to choose their condition of nearness to the outside - or inside. The project won the 2014 National Australian Institute of Architects Award for Residential Architecture.






















