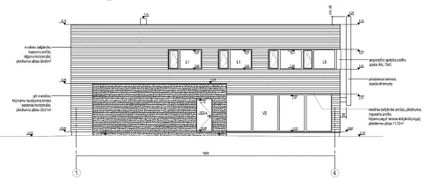
House In Vilnius By D_Style Vilnius
YEAR
2014
LOCATION
Vilnius map, lithuania
CATEGORY
Houses
Text description provided by architect.
Interior salon Distyle has completed installation of individual residential home.
Distyle, in collaboration with its partners, supervised all phases of home construction from design to home furnishing and placing keys to a customer.
ARCHITECTURE
A two-storey detached dwelling- house, wooden facade, the interior layout is functional, adapted to live in a family with children.
A comfortable dwelling- house is connected with monolithic garage using a porch (unheated transitional room).
The garage has wooden boards imitation in the concrete walls. The sitting room of the house provides access to a wooden outdoor terrace (architect Antanas Dominas, designer Audrone Dominaite).
INTERIOR
Modern, functional, minimalistic but particularly comfortable (designer Tomas Jasiulis).
The range of colors is bright, most of furniture manufacturers are Italian, lighting and interior design, all of which you can order in the interior salon Distyle.



































