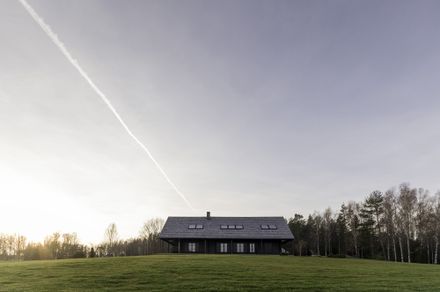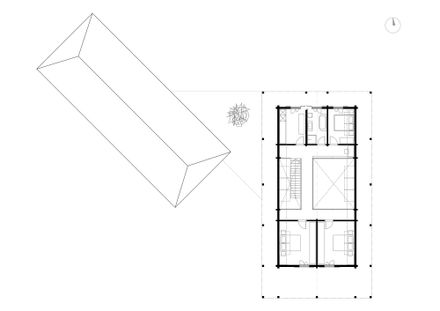Text description provided by architect.
We got a chance to experiment on the topic of traditional Eastern Lithuanian countryside architecture – the project site is on strictly preserved natural reserve with a special stress on ethnographic peculiarities.
The building respects historical traits of regional architecture, but sacrifices no comfort provided by technologies of today.
Dark grey exterior color outlines the traditional form of an old Lithuanian countryside cottage, but it’s inside reveals spacious lofty reach through the whole volume of the house, vast and filled with natural light.
It still has elements that are usually found only in old manors – giant-sized fireplace, bread baking oven heated with wood. A cloud of simple white lighters resembling historical chandeliers, sauna with huge windows facing the glass-surfaced lake, together with some modern family treats for kids – a tree house or an adventure park in the area.



















