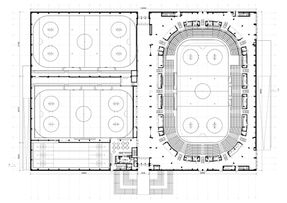ARCHITECTS
Kadarik tüür arhitektid
PROJECT YEAR
2014
LOCATION
Tallinn, estonia
AREA
21000.0 sqm
BUILDER
Merko Ehitus Eesti AS
PHOTOGRAPHS
Kaido haagen
DESIGN
Kadarik Tüür Arhitektid OÜ, Kadri Tamme Sisearhitektuur OÜ
STRUCTURAL DESIGN
Civen OÜ, EA Reng AS
Text description provided by architect.
OVERALL
The sports complex is situated in a former Soviet residential area – Lasnamäe – and is one of the first buildings that is intended to revitalize the area.
ARCHITECTURE
Because of the volume of Tallinn Arena being considerably bigger than the neighbouring buildings, it was essential to downscale it with patterned facade.
Inspiration for Tallinn Arena’s window rhythm comes from ice crystals. But after the sun has set the glimmering lights of the Arena act as an image of various apartment block windows.
The articulated and varied distribution of openings gives a feeling as if the building wasn’t a single volume, but as if it´s part of the surrounding urban space and fragmented sets of light spots.
INTERIOR ARCHITECTURE
Interior design is in harmony with architectural simplicity and minimalism.
Constructive concrete surfaces are exposed. Concrete contrasts with the wood that covers wall surfaces of public area and acts as acoustic panels on the ceiling.

















