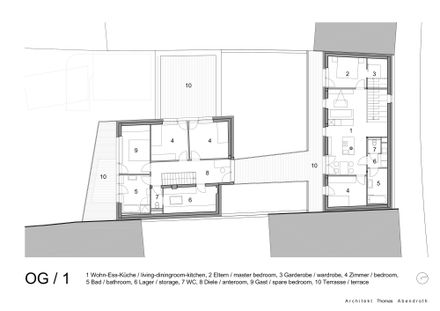
Fitting In The Protection Zone In Strebersdorf
ARCHITECTS
Abendroth architekten
LANDSCAPE ARCHITECTURE
D.I. Ulrike Seher, Gruenhoch3
BUILDING SERVICES
Kerschbaum Installations
BUILDING PHYSICS
Schöberl und Pöll GmbH
STATICS
D.I. Gerhard Hejkrlik
PROJECT MANAGER
D.I. Michael Klauser
PHOTOGRAPHS
Andreas Buchberger
YEAR
2014
LOCATION
Lutzmannsburg, Austria
CATEGORY
Houses
Text description provided by architect.
Energy efficient residential poject for two families. The two houses together with the neighboring buildings form a cozy courtyard.
All living rooms have a direct connection to the outdoor space.
The numerous balconies and terraces are well interconnected.
Both houses are provided with a controlled ventilation system.
Additional heating is supplied by a common ground water heat pump and distributed through a ground heating system.
In addition to that, fireplace fixtures have been foreseen for room-independantly ventilated single-room fireplaces.
Aside from extensive heat storing volumes reached through massive construction, a cooling opportunity through the ground heating system is also available.



















