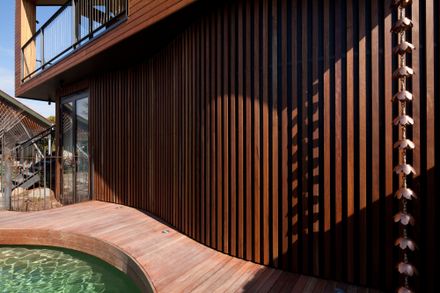Artist’s Studio In Thornbury
ARCHITECTS
Chan Architecture
LOCATION
Thornbury, Australia
PROJECT YEAR
2014
DESIGN TEAM
Anthony Chan, Michelle Ng
PHOTOGRAPHS
Folded Bird Photography
MANUFACTURERS
Tait Flooring
BUILDER
Dick Reynolds Building
LANDSCAPE
Phillip Johnson Landscapes
STRUCTURAL ENGINNER
Richard Linguard Consulting Engineers
BUILDING SURVEYOR
Wilsmore Nelson Group
Text description provided by architect.
This project is an artist's studio in the backyard of an existing house in Thornbury, which was done in collaboration with Phillip Johnson Landscaping.
The brief was to create a beautifully detailed, creative space for painting and sculpturing that would encourage and inspire creativity.
The studio was to sit comfortably within an organic landscape design which included a natural pool that did not require chlorine, a waterfall and creek, which was to provide a recreational space for the children.
The external materials chosen for the studio were all natural materials with an emphasis on timber that would silver over time, making it blend in with the timbers, water and rocks of the landscape.
Internally, the blackbutt flooring and plywood were used on the floors, walls and ceiling not only as a robust surface for artwork, but to blur the traditional boundaries of floors, walls and ceiling so that it did not feel like a conventional residential space.
Instead, the result is a unique, sculptured space that is warm and textured, designed for indirect light ideal for painting and sculpture.
The roof of the studio was used to warm the water of the pool in the colder months, whilst the water from the roof ran down the decorative rainchain into the pool to replace the water that was lost through evaporation.
The overflow of the pool was connected to a creek that run through the backyard, connecting the different areas of the landscape.










