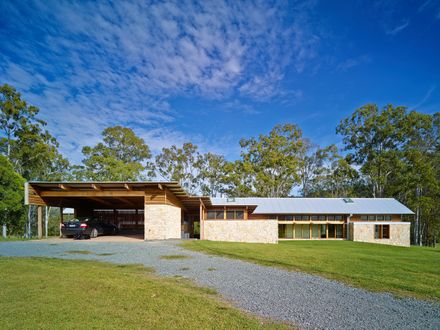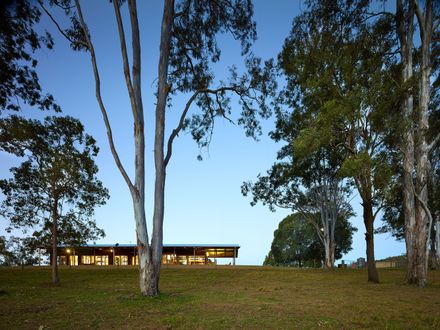
Hinterland House
ARCHITECTS
Shaun lockyer architects
ARCHITECT IN CHARGE
Shaun lockyer, jennifer negline
MANUFACTURERS
Breezway
PHOTOGRAPHS
Scott Burrows
AREA
350.0 m2
PROJECT YEAR
2014
LOCATION
Australia
CATEGORY
Houses
Text description provided by architect.
The Hinterland House takes its inspiration from the stunning ridge lines surrounding the site as well as the vertical rhythm of the towering eucalypts occurring naturally in the landscape.
The solid hardwood construction, soft hues reflecting the colours of the mountains, the long country verandah, and the trussed internal spaces create a relaxed atmosphere allowing for effortless occupation.
By embracing the legacy of the Australian colonial idyll in a contemporary reinterpretation, the elegant yet charmingly utilitarian farmhouse is simultaneously fragile and monumental, truly capturing the spirit of the place.





























