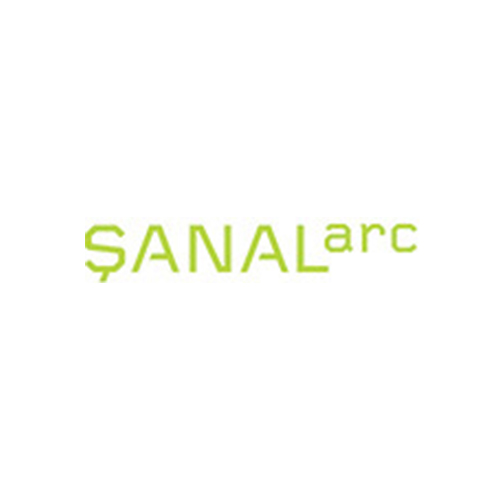CATEGORY
Park
ARCHITECTS
Sanalarc
PROJECT YEAR
2014
DESIGN TEAM
Orkun Beydagi, Cibeles Sanchez Llupart, Leo Pollor, Begüm Öner
PHOTOGRAPHS
Olivve Wmmer
ARCHITECTURE AND URBAN DESIGN
Sanalarc, Murat Sanal, Alexis Sanal
LANDSCAPE DESIGN
Arzu Nuhoglu Peyzaj Tasarim
LANDSCAPE
Yesil vadi
ELECTRICAL ENGINEERING
Esan Mühendislik
SURVEY
Geosan, Tespit Mühendislik
STRUCTURAL ENGINEERING
Tructural engineering Ybt Yapisal Tasarim Hizmetleri
INFRASTRUCTURE
Fem Insaat Mühendislik Zemin Ve Çevre
WOOD CONTRACTOR
Asmaz Ahsap
ELEVATORS
Otis
SANITARY FIXTURES
Vitra
TRAFFIC ENGINEERING
Hartek Harita Teknoloji
MECHANICAL ENGINEERING
Akim Mühendislik
LOCATION
Istanbul, Turkey
Text description provided by architect.
Sishane Park is a bold shift in urban public space in central Istanbul. Located between the southwestern edge of Beyoglu and the highly trafficked Tarlibasi Road, its design intends to re-engage residents and visitors into the natural qualities of the urban environment as an alternative public space for people to enjoy together in the dense city.
The design is in a dialogue with the sweeping views and flora of the Halic (Golden Horn), but also creates large pubic spaces for cultural programing and contrasting intimate spaces for resting, enjoying the shade of trees, playing and passing time with the community.
The park bleeds into the streets of the city, but unlike a conventional park in Istanbul, is defined by three features: the silhouette walk, the decks and the outdoor room.
The features are framed by a rich landscape for different species unique to the Halic to delight and comfort peoples.
Animating the public space is the park’s multi-modal services to the public and private transportation of Istanbul.
Directly linking to the Sishane Metro, the pedestrian links to the bus/dolmus hubs and Kasimpasa, the 1,000 capacity car park and meeting point for other transportation services will create Sishane Park’s dynamic movement of people buzzing through the city.
Seasonal change, day to night, cultural events and the spontaneity of different persons enjoying the park amenities are intended to allow familiar, but changing experiences.
Materials are selected to offer both familiar and alternative textures to the hardness of the city’s surfaces and to invite narratives into the design of the surface to engage people’s imagination of the city beyond.
Challenging to the design and clarity of circulation is the twelve-meter difference from the upper urban entry to the lower under-pass road edge. The design responded by creating terraces.
One reaches noise and pollution of the six lane road of Tarlabasi neighbourhood, the middle creates a protected outdoor space and the third allows for a flood of natural light and ventilation to enter the main parking entry level.
The design team’s aim is that Sishane Park becomes a Gateway to Galata and the other districts of Beyoglu as well as a link to the social life of Kasimpasa.
It is envisioned as a place to experience the infamous spontaneous urban life of Galata, for people to have a strong connection to the rich natural environment of the city, while also offering a new formal and informal platform for cultural venues to program and engage the public in public space.




















