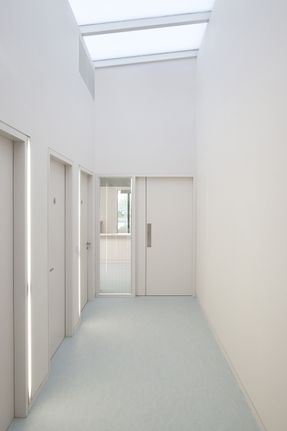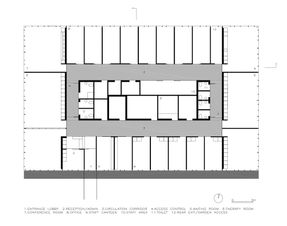West Limerick Children’s Centre
ARCHITECTS
Sata
AREA
765.0 sqm
CATEGORY
Healthcare
DESIGN TEAM
Mark thompson, kristoffer norrinder, michael pledge
PROJECT YEAR
2014
LOCATION
Newcastle west, co. Limerick, ireland
PHOTOGRAPHS
Kate bowe o’brien
Text description provided by architect.
West Limerick Children’s Services provides support to children with intellectual, physical or sensory disabilities to promote and improve integration within the local community.
West Limerick Children’s Centre is situated within an existing Ability Resource Complex in the town of Newcastle West, complimenting and augmenting the social infrastructure of the area.
Built on a limited budget, the centre contains therapy rooms for various disciplines, office space, storage and ancillary accommodation supporting a wide range of activities. Therapy, consultation and office accommodation are located along an outer ring.
served by tall circulation spaces, top lit across their full width, with a core of ancillary functions located at the centre of a deep plan. User requirements for a restricted colour palette for internal spaces led to a focus on qualities of natural light.
Therapy and office spaces benefit from a rich and varied quality of light, with a mix of low level light from the garden and high level light through a clerestory from the corridor.
The perimeter is glazed, on all sides, to a level which affords everyone regardless of height, age or ability, an open and inclusive relationship with the surrounding site.A rhythm of mullions proportioned on a module of 2:3:4 unifies the external glazing so that individual rooms are not readily identified from the whole.
An overhang to the south façade is the exception, added to prevent overheating to south facing therapy rooms, its measure is sufficient to exclude direct sun-light at the summer solstice (61°03’).
Above the perimeter glazing and up to parapet level, the polished aluminium façade establishes a dialogue between viewer and surroundings by juxtaposing transient reflections of the sky with the natural skies above.

















