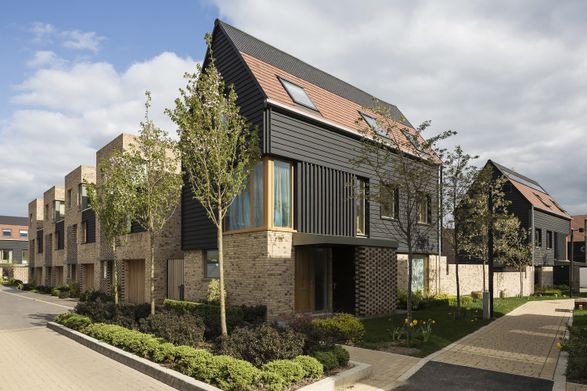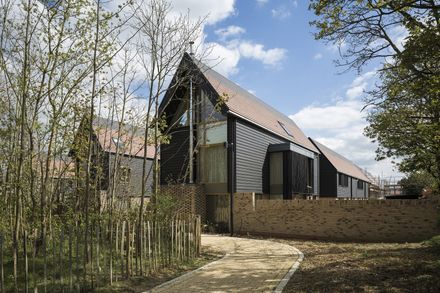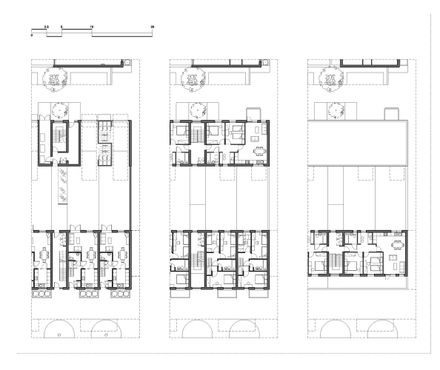
Abode At Great Kneighton
ABODE AT GREAT KNEIGHTON
Proctor and Matthews Architects
ARCHITECTS
Proctor and matthews architects
LOCATION
Cambridge, cambridge, uk
CATEGORY
Housing
MANUFACTURERS
Velux
MAIN CONTRACTOR
Countryside properties plc
STRUCTURAL ENGINEER
Ramboll UK
M&E CONSULTANT
Ramboll UK
CIVIL ENGINEER
Ramboll UK
LANDSCAPE DESIGN
Bbuk landscape architecture
QUANTITY SURVEYOR
Countryside Properties plc
Text description provided by architect.
Abode at Great Kneighton is a development of 306 new homes outside Cambridge, arranged as a sequence of spaces and housing types that respond to the site and surrounding landscape.
This approach gives form to existing infrastructure and a formal sense of arrival at the entrance to the site, before moving sequentially towards a more relaxed architectural language and looser density at the rear, where it is integrated with the neighbouring countryside.
Part of a larger new community, construction began in January 2012 with the principal phases now occupied. At the site entrance, we conceived the “Great Court” arrival zone to overcome the challenge of addressing a large existing roundabout.
Here a series of tall and stylish buildings within a landscaped courtyard easily absorb the hard infrastructure and suggest references to nearby Cambridge colleges.
Two tall marker buildings stand alongside a series of terraces to provide a suitable gateway to the rest of the scheme. A strong rhythm of balconies and passageways breaks down the volumes, while perforated metal screens unite the elements of the Great Court and add further visual interest.
Next lies a series of mews terraces supported by three storey saw-tooth houses. The use of brick echoes the Great Court, while their more modest scale provides a sense of transition.
Black weatherboarding – a common local vernacular material - offers a strong contrast with the brickwork. Each house has front garden space with a raised courtyard terrace at the rear, while some also have deep balconies overlooking the street.
A further transition takes place at the rear of the site. The “Green Lanes” zone has a village atmosphere where smaller houses are loosely clustered within private walled gardens and generous shared spaces.
The grid of streets and courtyards gives way to narrower streets and paths winding between the houses.
Black weatherboarding and red clay tiles – referencing nearby agricultural buildings - emphasises a further transition in volume and materials.
This softer edge suggests “rural erosion” into the neighbouring farmland and a new country park.
A dominant feature throughout the development is the use of split and partially projecting brickwork patterns to articulate scale and hierarchies, celebrate entrances and give emphasis to important townscape junctions.
In the mews terraces, for instance, they give depth and character to what would otherwise be flat facades.
Inclusive design is a crucial element. A variety of different housing typologies and sizes meets a wide range of needs, with sizes ranging from five-bedroom family houses to studio apartments. 40% are designated affordable housing.
Accessible routes to each dwelling are provided, with no barriers such as kerbs, steps or similar obstructions. All landscape zones are level or very gently sloping to allow ease of movement to wheelchair users, and the development contains dedicated wheelchair user homes.
High quality public realm was a key objective. In the mews streets zone, a series of parallel green connecting corridors create pleasant shared spaces and pedestrian routes, and also provide linear routes from the formal Great Court to open countryside.























