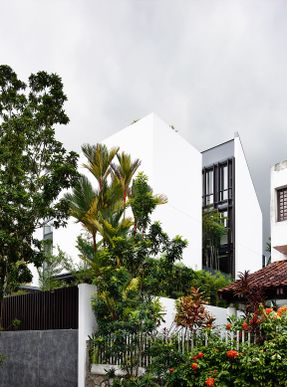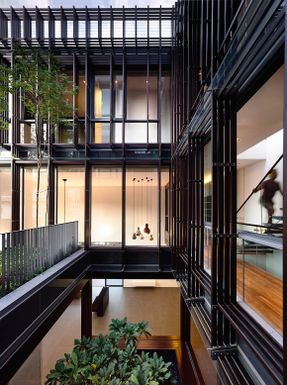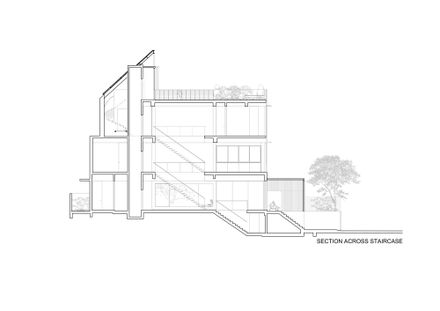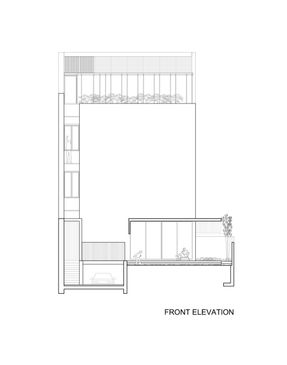
Greenbank Park – Raman
ARCHITECTS
Hyla Architects
PROJECT YEAR
2014
AREA
520.0 sqm
PRINCIPAL ARCHITECT
Mr. Han Loke Kwang
STRUCTURAL ENGINEER
Gce Consulting Engineers
PHOTOGRAPHS
Derek Swalwell
LOCATION
Greenbank Park, Singapore
ASSISTANT ARCHITECTS
Yuzhe, Cicholas Gomes
MAIN CONTRACTOR
Praxis Contractors Pte ltd
SITE AREA
376 m2
Text description provided by architect.
A courtyard on two levels sits in the centre of this semi-detached house.
On the first level, a frangipani tree sits in the middle of a pond, framed by a timber clad box.
The double volume living room and the dining room wraps around this courtyard.
The second storey level of the courtyard lies over the dining area and in front of the master bedroom.
The full height glass facade facing the courtyard is screened by interlocking vertical and horizontal timber members.
The courtyard offers the house a lot of privacy as well as letting in light into the cetnre of the house.



































