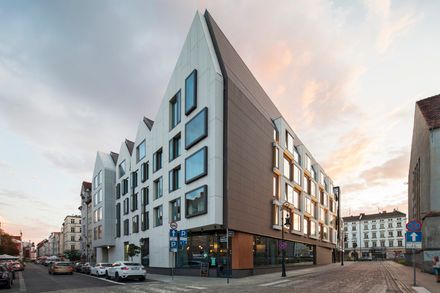
Puro Hotel- Raman
Structural Engineer
Karkon, Pracownia Projektowa Mw
PROJECT YEAR
2014
AREA
5970.0 m2
CATEGORY
Hotals
INTERIOR ARCHITECT
Blacksheep, London
HVAC ENGINEER
PROMAR
INSTALLATIONS ENGINEER
WISO
Text description provided by architect.
The new PURO Hotel designed by the Polish firm ASW Architekci Ankiersztajn Stankiewicz Wroński is built in Poznan old town in the former Jewish district.
On the plot between three narrow streets, near to the building of the former “Big Synagogue” from the beginning of 20th century, the hotel building makes this part of the old town complete. The project is one of a few examples of modern architecture inside the historic downtown of Poznan.
The shape of the building results from the urban structure of the district. The hotel continues the lines of historical buildings but its look is decidedly contemporary and modern. Two facades finished with fibre cement panels continue rhythm and traditional shape of existing houses.
The big windows realized in metal and wooden frames creates an interesting pattern of the elevation. The third façade covered by ceramic brown tiles is a variation of modern forms similar to others hotels of the PURO chain.
The hotel offers to the guests 137 comfortable rooms situated on upper floors.
Each of them is equipped with tablet for room appliances and ordering services. Big windows allow to have a lot of natural light, extensive views and a direct relationship with the surrounding streets and buildings.
The check-in desk situated opposite to the main entrance is a central place and it connects all activities in the hotel.
The main space of activity are lobby, restaurant and conference rooms on the ground floor where guests can meet, relax or work.
The spacious lobby equipped with sofas, armchairs and bookshelves gives to the guests a feeling of being in a comfortable living room.
Big, sliding glass doors open to the courtyard with plants and lamps hanging over the tables.
A direct view through the depth of the building to the hotel terrace gives the connection between public space of the street and “private” space of the courtyard.
More than one hundred of participants can take part in conferences and have the meal in the hotel restaurant connected to the lobby.




















