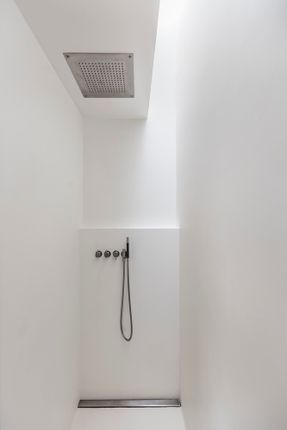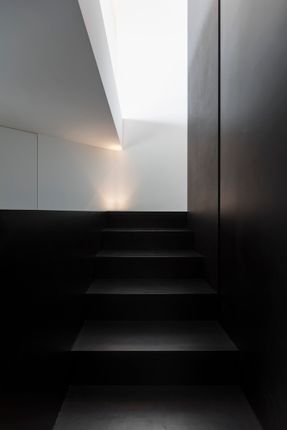
Monolitär- Raman
ARCHITECTS
Dost Architektur GmbH
PHOTOGRAPHER
Andrin Winteler
AREAS
3717.0 m2
YEAR
2014
LOCATION
Flurlingen, Sswitzerland
CATEGORY
House
Text description provided by architect.
The «monolitär» reacts strongly to its environment.
Topography, views, noise emission and development characterize the building and shape its design.
The two-sided orientation of the building creates exterior spaces with different qualities and references.
For a young family, Dost projects a low-energy (minergie p) family house on the prominent Arova curve in Flurlingen, Switzerland.
Topography, views, noise emission and traffic ways, characterize the building and shape its design.
The two-sided orientation of the building creates exterior spaces with different qualities and references.
The reduced interior space creates generosity and allows for a continuous transition between the individual living spaces.
All rooms are south-west facing so that you can benefit from the view and the sun.
The front façade makes a slight crease, dividing the public spaces from the private rooms.
Aim of the concept is to profit from the advantages of the location and the property and to avoid the negative aspects.
Thus, the building was built into the steep slope and in the low level to the heavily travelled road, to escape the noise of the road and power lines.
The building volume is understood as part of the landscape, so it is to be gently overgrown by the slope, the meadows and the vines and become one with nature.

























