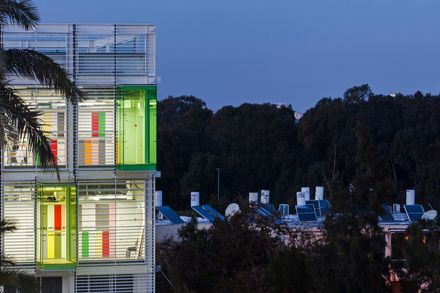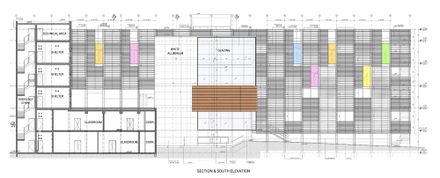
Pernick Academic and Administration Building
PERNICK ACADEMIC AND ADMINISTRATION BUILDING
Amir Mann- Ami Shinar Architects and Planners
CATEGORY
University
LOCATION
Ramat gan, Israel
AREA
4250.0 sqm
ARCHITECTS
Amir Mann / Ami Shinar Architects And Planners
PROJECT YEAR
2014
Text description provided by architect.
This project is the first step in the implementation of our overall master plan for the renewal of the Shenkar Campus, won after an architectural competition in 2008.
Our plan calls for the renovation of old buildings step by step, as well as creating new ones, eventually forming the “Shenkar Yard” – a large outdoor space for student activities and social interaction at the heart of this compact urban campus.
The renovated2,200 sqm Pernick Building with the additional 2,250 sqm in two new floors, house the Fashion department, Textile Design, Industrial Management, Chemistry, Computer Sciences and Department of Administration and Management.
The old building was entirely encased by an exterior structural steel frame supporting the two new floors, while also strengthening the existing structure for earthquake resistance.
Aluminum louvers were installed within this frame in varying densities, creating a mesh-like façade, an architectural “fabric” that unite old and new, as well expressing the essence of fashion design.
Colored all-glass bay window or "boxes" penetrate this layer outward at random. Here students will display their designs to the public, while creating a dialogue between the future designers and the adjacent urban fabric around.
The studios within the new floors expose their steel construction, as well as all mechanical and electric systems, all colored in white and carefully coordinated.
This architectural vocabulary echoes the basics of the industrial nature of the College at large, especially that of Fashion Design Department, based on layers and textures, while associate with the old mill spaces of the industrial era.
The partitions between the studios and the main hallway comprise of two meter high drywall niches with glass above, through which the exposed systems penetrate.
Clusters of lockers, colored in random compositions are installed within these partitions, creating a dynamic spatial quality, while the exterior louvers and the colored glass boxes create ever changing reflections of light and shadows, day and night.
Beyond the program and design challenges, the complexity of this project arose from both its tight budget as well as the necessity to construct it in stages only at semester breaks.
The project was awarded as the best educational building, 2014 by DOMUS magazine, Israel.



















