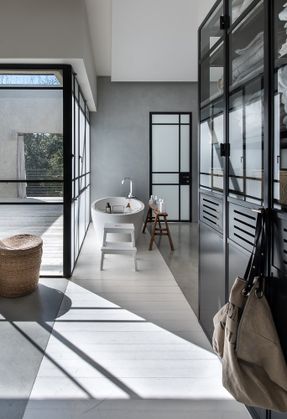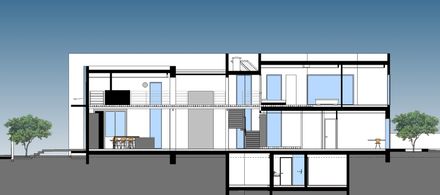
House In Tel Aviv
ARCHITECTS
Neuman Hayner Architects
AREA
380.0 sqm
PROJECT YEAR
2014
LOCATION
Tel Aviv-yafo, Israel
CATEGORY
Houses
Text description provided by architect.
The house was planned for a family of four. Two cubes separated by a passage combine into an “L” shaped house.
The front cube, of double height space, holds the public areas: entrance, living room, kitchen, dining room (all on the ground floor) and a study on the first floor.
The passage, 4 meters wide, continues the patio, which is the center of the house, and separates the public wing and the private wing.
The rear cube, (the private wing) has 3 floors: The ground floor holds a living room, two children rooms, a laundry room and a guests w.c.
The 1st floor holds the master bedroom, and a bridge passage to the library (on the front cube).
The basement is well lightened and ventilated by a large patio, and holds a guest’s room, a safe room, and a storage room.
The bridge “casts a shadow” on the ground floor, enhanced by a 120 cm wide concrete strip. The kitchen island aligns accordingly.
The bridge is composed of white pine wood, and continues as a strip into the master bedroom and the adjacent open bathroom, with concrete flooring on both sides.
The tree barks cover the front yard, are also used in the passage and enhance the concrete strip.




















