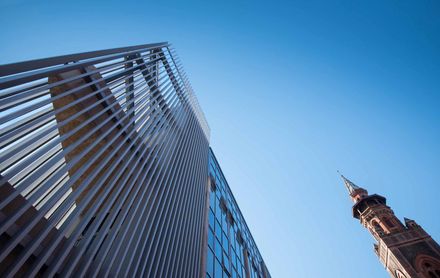
Denis Hurley Centre
ARCHITECTS
Ruben Reddy Architects
LOCATION
2 Cathedral Road, Durban, 4001, South Africa
CATEGORY
Community Center
PROJECT YEAR
2014
QUANTITY SURVEYORS
Aecom
PHOTOGRAPHS
Angela Buckland Photography
Text description provided by architect.
Located in the vibrant city centre of Durban, South Africa, a few steps from Warwick Triangle and close to several liberation heritage sites such as the Juma Musjid (Mosque) the Denis Hurley Centre was conceived as a contemporary facility to uplift and serve the community - a welcoming refuge to all, regardless of background, faith or nationality.
The building’s diverse and multifunctional character reflects the complexity, vibrancy and dynamism of the context and its users - giving hope and aid to those most in need and a living memorial in honour of a great Archbishop.
The Denis Hurley Centre is on a small and complex site, triangular in shape with 0m building lines and adjacent to a heritage icon - Emmanuel Cathedral.
All of these factors provided design inspiration, resulting in a contemporary building that is highly responsive to its context, climate and community.
Utilising the nature of the triangular site to create interconnected spaces around a centralised atrium, the design of the building reinforces the Denis Hurley Centre’s aim for an integrated community space, open to all.
The atrium brings natural light to all circulation spaces within the building, thereby improving their spatial quality. It serves as the lung of the building by providing natural ventilation to most internal spaces.
The building envelope has been designed to act as a breathable skin, maximising natural light and natural ventilation, whilst protecting it from direct sun penetration.
Exaggerating the thickness of the exterior walls, to create a deep recess for long narrow windows, allows for passive solar control along the eastern, northern and western facades - resulting in a cool building throughout the year with minimal mechanical climate control.
The southern façade maximises the view of the adjacent Emmanuel Cathedral from inside the centre. The highly reflective curtain wall creates subtle reflections of the Cathedral, bringing contemporary and heritage architecture together in harmony.
The building envelope is modulated with a clear vertical rhythm in response to the building context and in particular, to the monumental proximity of Emmanuel Cathedral.























