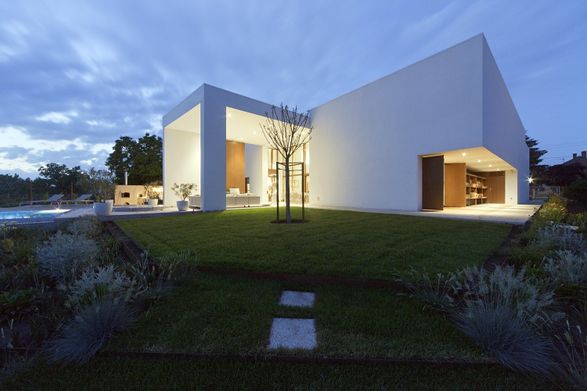Villa In Debrecen
ARCHITECTS
Archiko Kft.
LOCATION
Debrecen, hungary
CATEGORY
Houses
CONTRACTOR
BARNA BAU Kft.
INTERIOR DESIGN
György Frank, Balázs Tatár
STRUCTURAL DESIGN
Zsigmond Dezső, Attila Kocsis
MEP
Zsolt Gyarmathy
ELECTRICAL ENGINEERING
Zsolt Nagy
LIGHTING DESIGN
Zoltán Gyalus
POOL TECHNOLOGY
Sándor Gál
LANDSCAPING
Tamás Sándor
INSULATION DETAILS
Balázs Higi
PHOTOGRAPHS
Tamás bujnovszky
AREA
759.0 m2
PROJECT YEAR
2014
LIGHTING DESIGN
Zoltán Gyalus
SITE SUPERVISOR
Attila Törös
SITE SUPERVISOR
Attila Törös
TEAM
Ottó Ferenczi, Barna Hajdú, György Kazamér
INTERIOR DESIGN
György Frank, Balázs Tatár
STRUCTURAL DESIGN
Zsigmond Dezső, Attila Kocsis
ELECTRICAL ENGINEERING
Zsolt Nagy
Text description provided by architect.
The building is located in the former rural outskirts of Debrecen. The site was formed by merging three narrow parcels – this defined the design concept of the house. The building was divided into three main volumes.
The middle unit serves as the main „family” area of the villa, providing a seamless transition between interior and exterior spaces.
It also connects the more private living spaces of the northern unit to the kitchen, study and library in the southern volume. A similar tripartite division of the interior functions is a noticeable characteristic of the century-old houses in the inner city.
On the outside, the building presents two faces. The facade looking onto the street was intentionally left blind while the opposing side on the rear opens to the garden.
Here, the central axis is accentuated with a patio and pool on the outside. The living room in the center becomes a transitional space between the inner courtyard and the garden.
Instead of traditional windows, glass walls and skylights fill the interior with natural light. The large wood panels can be rotated, opening the otherwise solid facade walls.
































