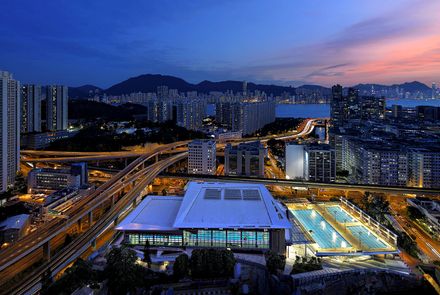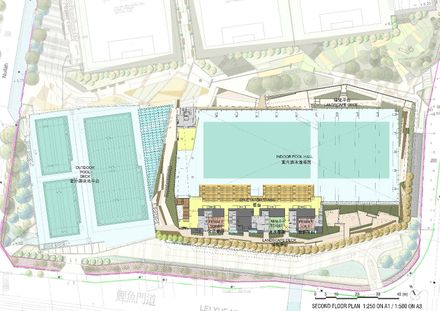
Kwun Tong swimming pools and playgrounds
ARCHITECTS
Ronald lu & partners
LOCATION
Hong kong, china
CATEGORY
Swimming pool
AREA
39000.0 sqm
Project Year
2014
Text description provided by architect.
The project, which occupies an area of 39,000 square metres, will be delivered in two stages. The first stage primarily covers the construction of the new complex.
It includes a 50-metre x 25-metre indoor heated main pool, a 25-metre x 30-metre indoor heated training pool, an indoor spectator stand with a seating capacity for 1,500 spectators, a 50-metre x 21-metre outdoor secondary pool, two 25-metre x 12.5-metre outdoor teaching pools, a sunbathing area and ancillary facilities.
The second stage, to be commenced upon completion of the new swimming pool complex, involves the demolition of the existing pool and construction of a recreation ground.










