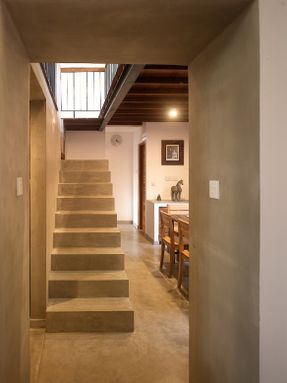ARCHIETCS
Chinthaka Wickramage Associates
LOCATION
Colombo, Sri Lanka
CATEGORY
Houses
ARCHITECT IN CHARGE
Chinthaka Wickramage, Nileeka Senerath
CIVIL CONTRACTOR
Pasalka builders and decorators ltd.
AREA
220.0 sqm
PROJECT YEAR
2014
PHOTOGRAPHS
Eresh Weerasuriya
Text description provided by architect.
A house located close to Colombo (Sri Lankan commercial capital) in the urban area of Nugegoda amongst a labyrinth of by lanes, is a recent refurbishment of an existing annex, built as an extension to an ancestral house inherited by owner.
This 220 Square Meter (2375 Square Feet) House refurbishment, completed at a modest budget of 52,000 dollars (Sri Lankan Rupees 6,750,000/=) comprise a Ground Floor of 125 square meters and an upper Floor mostly out of Timber deck 95 Square Meters.
The house is ‘L’ shape in plan with a trapped garden at the rear and a courtyard near Kitchen Pantry, used as a kitchen yard but originally created to save a mature tree existing in the premises.
A visitor enters through a front double height verandah, with a recycled teak timber door paneled façade used to scale down the height.
Similar recycled door windows salvaged from old manor houses are used in the master bedroom.
The rear garden of the house is overlooked by a combination of timber framed fixed glazed windows and multiple sashed top hung timber framed glazed windows in the family living TV Room areas.
Rear boundary wall of the house is raised up-to 6 meters (20 feet) using a custom made concrete louver block wall due to privacy issues, as the house is located in a high density urban area with back to back houses.
In the rear garden rise a mature seasonal fruit tree and a temple tree.
Limited pallet of materials are used in this simple, compact house with the use of white washed plastered brick walls, natural timber decks, timber framed glazed windows,titanium dioxide mixed cut and polished cement floors, white cement board ceilings and corrugated cement roofing sheets.
Contemporary Furniture used in the interior is carefully selected to suite the monastic ambience of the house.




















