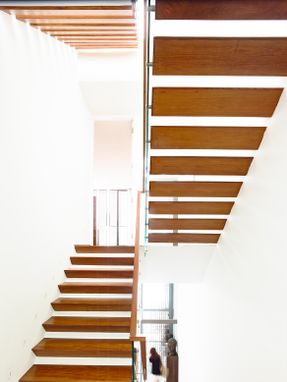
Primrose Avenue
ARCHITECTS
Hyla Architects
PHOTOGRAPHS
Derek Swalwell
AREA
334.0 sqm
LOCATION
Primrose Avenue, Singapore
PROJECT YEAR
2014
STRUCTURAL ENGINEER
PTS Consultants
Text description provided by architect.
This 3-storey intermediate terrace house has a unique rotating screen on its front elevation. Its cross section has an aerodynamic boomerang shape that serves to deflect wind on one side.
So the occupants can rotate the screen according to what they need.
This also gives the facade an ever changing pattern that corresponds to the mood of its users.
Inside the 1st storey has a high ceiling and good cross ventilation into a rear garden court.
The staircase has a unique triangular cross section and is well lit with a skylight above.



























