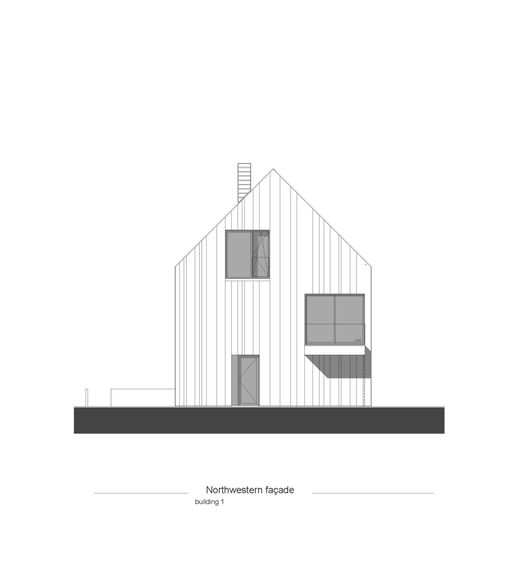
Blanco Oostduinkerke Residence
ARCHITECTURE
Buro Ii & Archi+I
STRUCTURAL CONCEPTION
BM Engineering
LANDSCAPE ARCHITECT
Buro Ii & Archi+I
INTERIOR ARCHITECTURE
Frederic Kielemoes
STRUCTURAL WORK
Jean-Marc Deprez
PROJECT DIRECTOR
Tom Vandorpe
DESIGN ARCHITECT
Riet Ide
PROJECT ARCHITECT
Xavier Nolf
PROJECT MANAGEMENT
Hectaar nv
PHOTOGRAPH
Thomas de Bruyne
AREA
992.0 m²
YEAR
2015
LOCATION
Koksijde, Belgium
CATEGORY
Houses
Text description provided by architect.
The design of these two multi-storey properties respects the scale of the adjacent residential centre.
Both buildings are able to optimally integrate in the landscape as a result of their underground garage and the planting of dune grasses.
The buildings each consist of two floors plus an attic floor. Each floor houses a three-bedroom apartment or duplex. A uniform design was adopted for the façade and the roof to achieve a striking and distinctive architectural style.
The preferred choice was white aluminium, as a contemporary application and interpretation of the white coastal architecture.
The shell was constructed using a white aluminium standing seam system, which is ideal for use on the wall as well as the roof.
Due to its scale, purity and simplicity in terms of volume, façade composition, details and use of materials, the buildings blend effortlessly into their surroundings.
The open space is planted with dune grasses, through which a path meanders to the entrance and terraces of the ground floor apartments.




























