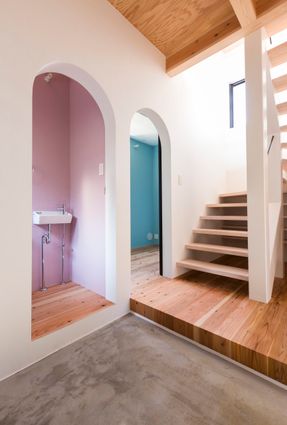
Hibarigaoka S house
ARCHITECTS
Kaida Architecture Design Office
LOCATION
Niiza, Japan
CATEGORY
House
YEAR
2015
PHOTOGRAPHS
Osamu Kurihara
STRUCTURAL DESIGN
Stl satoshi Isobe
AREA
86.0 m²
CONTRACTOR
Sougou Kensetsu
Text description provided by architect.
The terrain of this building is located on the outskirts of tokyo, 15 minutes walk from the nearest station. The site is surrounded by roads on three of it sides, on the south side there is an intersection in T.
This intersection is enclosed by private homes and resembles a “community garden”. A big double door in the southern part of the site connects the entrance of the building to this “community garden”.
When both doors are opened it feels as though you are in a city cafe. To ensure the most efficient volume in this narrow site, the shape of the building is a simple rectangular parallelepiped.
The windows of the second and third floor are as large as possible to provide a continuity between the interior space and the “community garden”, but the balcony protects the privacy of the residents.
The interior looks and feels warmer and happier than the facade. Both ceiling and floors are made with cedar but the walls are painted in white to make it look like
A residence in the city rather than a lodge in the mountains. The walls of the small spaces such the bathroom and the warehouse are painted in vivid colors as an accent.
Usually staircases are narrow, but to avoid this feeling we tried to open this enclosed space as much as possible. With this method the staircase not only connects the floors but also connects the living spaces. The structural material of this building is wood. The beams and columns are made with cedar.
Cedar was a popular construction material since ancient times in Japan, but lately the use of this material is decreasing. The bark of this wood is gorgeous and we find it ideal for the interior design. We use domestic material in order to keep the forest sustainable.



















