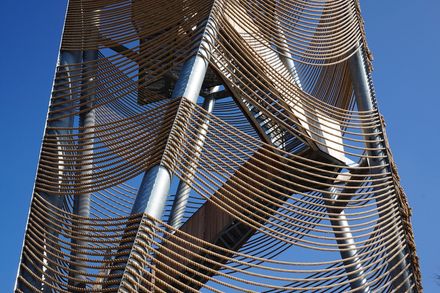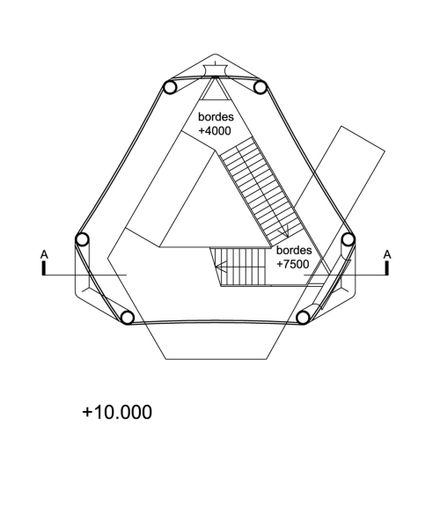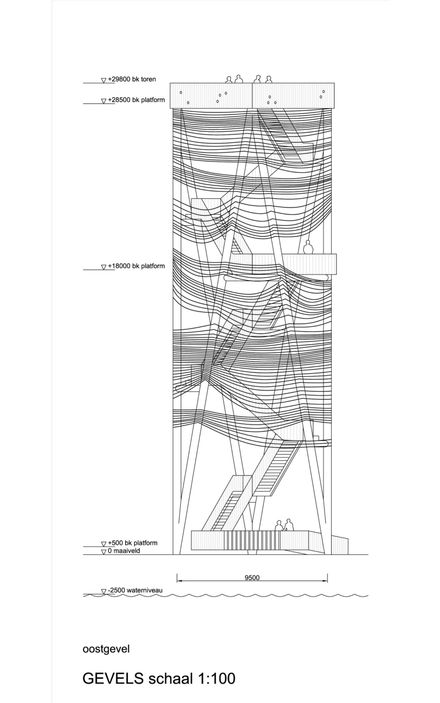
Viewing Tower Lommel
ARCHITECTS
Ateliereen architecten
LOCATION
Lommel, Belgium
YEAR
2015
CATEGORY
Watching tower
CLEINT
Municipality of lommel (B)
COLLABORATORS
MaMu architects
BUILDING CONTRACTOR
Kametal bvba (Halen, B)
STRUCTURAL ENGINEERING
AB-associates (Hasselt, B)
Text description provided by architect.
For the municipality of Lommel, Ateliereen designed a thirty meters high observation tower in co-operation with the Belgian architecture studio MaMu Architects.
The 'Lommelse Sahara' is characterized by sand dunes and surrounded by pine trees. It is a very popular nature reserve mainly used for walking and relaxation.
The large steel structure consists of triangles, which is a structural efficient form. This principle also ensures that the shape of the tower changes from different perspectives.
From some places the structure appears to be skewed. The name of the area -Lommelse Sahara- has been inspiration for the façade design of the tower, in which the wavy lines of sand dunes are recognizable.
The triangular structure is wrapped with over three and a half kilometers of rope.
The rope is quite heavy but also flexible, so it creates playful lines that refer to the dunes. When climbing the stairs the visitor looks between the ropes at the scenery.
The tower has three platforms. The lowest platform extends towards the water and is accessible by a ramp.
From this level you can take the stairs to a height of almost thirty meters.
Halfway there is a platform and on top and you can enjoy views all around. The railings of the stairs and the platforms are cladded with wood.
























