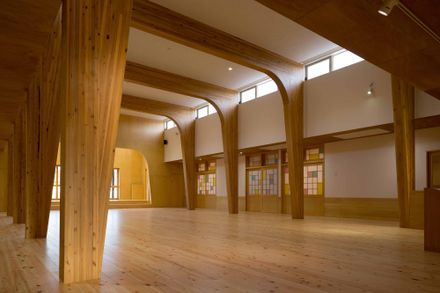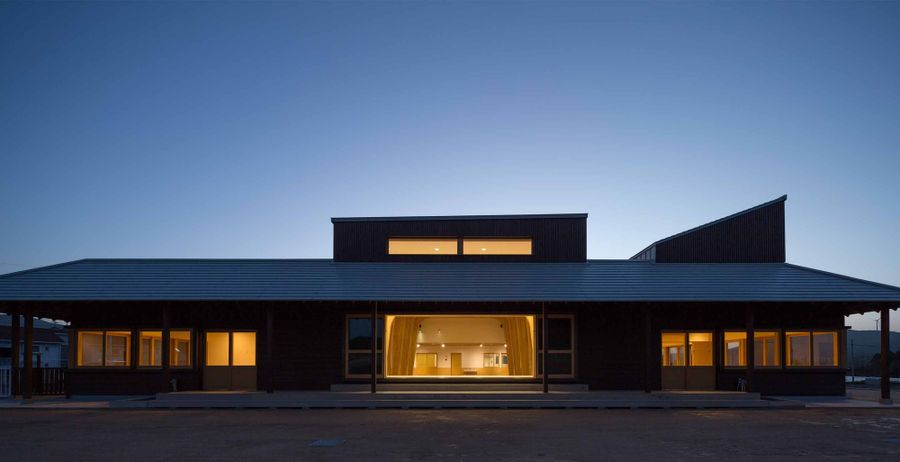ARCHITECTS
Tatta architects office
LOCATION
Nagasaki, japan
CATEGORY
Day care
PHOTOGRAPHS
Nishinihon syabou
COLLABORATORS
Atelier nid
CONSTRUCTION
Umemuragumi
YEAR
2015
STRUCTURAL DESIGN
Shelter
Text description provided by architect.
Nursery construction of wooden bungalow that has been planned in the mountains of Sasebo .
Place a play room in the center of the square of the plane. Is office around , the place each nursery room , etc. various room has a floor plan that was conscious of clarification of flow line .
Playroom we have achieved a large space in the wooden adopted the structure of quasi- arch . Around than nursery room.
Horizontal continuous windows overlooking the nature, and has established the eaves of the maximum output 3m for building periphery to create a shade to the outsid.
In order to integrate the building around , appearance highlights the horizontality by eaves and horizontal window.
I aimed the nursery to nurture children in a natural appearance along with the surrounding mountains .














