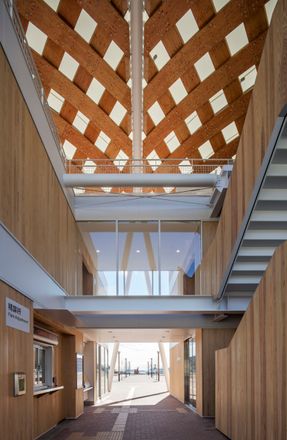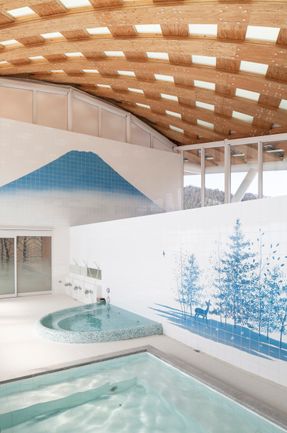
JR Onagawa Station – Raman
ARCHITECTS
Shigeru Ban Architects
MECHANICAL ENGINEER
Chiku Engineering Consalutants
PHOTOGRAPHS
Hiroyuki Hirai
STRUCTURE ENGINEER
Hoshino architect & engineer
CATEGORY
Train Station
LOCATION
Onagawa, Japan
YEAR
2015
AREA
600.0 m²
GENERAL CONTRACTOR
Toda Corporation
TOTAL FLOOR AREA
900.0 sqm
Text description provided by architect.
This new station building is built approximately 150m inland from the old station building which was destroyed by the tsunami on March 11th, 2011.
The 3-storey station building will consist of the station, retail shops, and waiting areas on the 1st floor.
A municipal hot spring facility on the 2nd floor, and a viewing deck on the 3rd floor.
As symbol of our thoughts and prayers towards the rebuilding efforts of this disaster-stricken area.
The design of the roof is based on an image of a bird with its wings spread soaring towards a bright future.


























