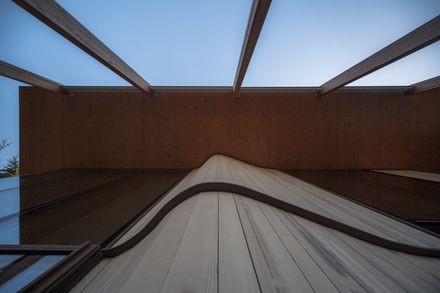CONSTRUCTION MANAGER
Studio Chiucchini
WOODEN STRUCTURE
Rasom
ARCHITECT IN CHARGE
Studiopietropoli
AREA
1000.0 m2
PROJECT YEAR
2015
CONTRACTOR
Impresa salvalaio
STRUCTURAL ENGINEER
Studio pro ge co
MANUFACTURERS
Cassina, Catellani & Smith, Duravit, Flos, Adriano Calore Sas, Arclinea, Carl Hansen, Cotto d'Este, Cotto d'Este Kerlite, ERW s.n.c. dei. F.lli Biasi, Falegnameria Longato Luciano & C snc, LEMA, Longato Luciano & C., Planit, Scrigno, Tendarredo/Marinello, Vola
Text description provided by architect.
In a quiet residential neighbour in Padua, this house consists of two cubic volumes mounted on a concrete basement.
The cubes above ground are made entirely of wood, covered with wood (grey/white and brick red) as well. The two houses have similar plants and are symmetric according to the horizontal and vertical axes.
A unique flat vegetal roof covers both houses and is projected to the north and south in two large porches.
A portico in between the cubes divides the two houses and is a sort of private alley.
There is no parking at the garden level. Cars are parked in the basement with a car lift.
Particular attention has been paid to the windows: the wooden frame is in fact only visible from the inside while outside is covered by a glass skin.
A portico in between the cubes divides the two houses and is a sort of private alley.
The pictured house is composed by 4 levels:
- Basement: garages, a living-room (with a fireplace and a small kitchen on one side) which can turn into a playroom, laundry-room











































