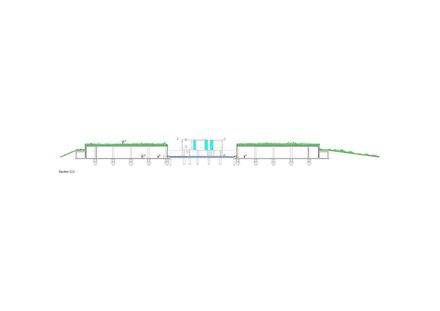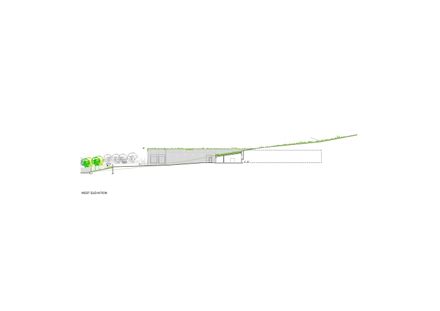
Industrial Factory in Preci
ARCHITECTS
Enzo Eusebi+Partners
LOCATION
06047 preci pg, Italy
CATEGORY
Factory
DESIGN TEAM
Y.Consorti, f. Varese
AREA
6200.0 sqm
PROJECT YEAR
2015
MANUFACTURERS
Zumtobel, Garofoli, Impernovo s.r.l., Promo Spa
FACADE CONSULTANT
Nothing Studio, Promo Spa
TECHNICAL-ADMINISTRATIVE PLANNING
S. Gentili, s. Passarini
ENGINEERING ADVISORS
G. figliola
MEP ENGINEERING
G. D'ottavi vvf desing
LANDSCAPE
Nothing Studio
VISUAL DESIGN
Nothing studio
Text description provided by architect.
The head office of the Salpi factory has been conceived by Enzo Eusebi as a sustainable building that uses alternative energy sources and has a roof planted with vegetation.
The large expanses of glass on the facade are decorated instead with hundreds of the hams produced in the factory. Below ground, to optimize the relationship with the surroundings.
Alternative, owing to its use of renewable energy sources. Sustainable, due to the choice of materials.
The design tor the Salpi factory, that produces hams in the industrial zone of Preci (Perugia, Italy), was drawn up by Enzo Eusebi - Nothing Studio with a great deal of attention to the environment, understood in its broadest sense.
Partially underground, the block of the production facility has a root of over seven thousand square metres planted with vegetation, providing thermal insulation, a reduction In levels of water runoff and sound pollution, mitigation of the microclimate, the capture of fine particles and a saving in the cost of the roof's renewal.
The parts above ground reflect the surrounding natural space through the use of mirror finishes.
At the centre of the C-shaped complex, the management block - raised on pilotis and facing onto a pool that collects rainwater - has façades of aluminium and chestnut wood, known for its resistance to damp.
On the roof, photovoltaic panels and solar collectors. The sustainability of the intervention has allowed the company to submit a request for LEED certification.

























