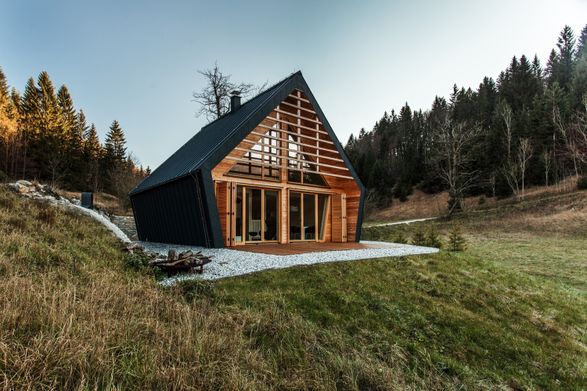
The Wooden House
ARCHITECT INCHARGE
mag. Jana Hladnik Tratnik u.d.i.a., Tina Lipovž u.d.i.k.a.
AREA
82.0 m2
Text description provided by architect.
Awarded 1st place nationally in 2016 for the best wooden construction in Slovenia, The Wooden House is a residential building embodying the elusive architectural quality of blurring the line between external and internal spaces.
The Wooden House was designed with the intent to provide a resilient shelter from adverse weather, whilst creating the internal environment replicating the sensation of being outdoors.
situated in a natural environment at the verge of a large forest clearing, without disturbing the exceptional beauty of the landscape.
With little room to maneuver, given the compact nature of the building plot, the focus was to utilize available space to serve the occupants' wellbeing.
The project used wood as the dominant material in order for the house to blend with the wooded background.
Simplicity in the design of The Wooden House is complemented by the oblique lateral facade, adding captivating nuances.
All rooms with the exception of the bathroom face the sizable glass facade, letting in vivid colors and shapes of the natural surroundings.
The living room, dining room, kitchen and bathroom with sauna are on the ground floor while two bedrooms are upstairs, overlooking the rooms in the ground floor.
The landscaping design around the house respects the natural environment.




























