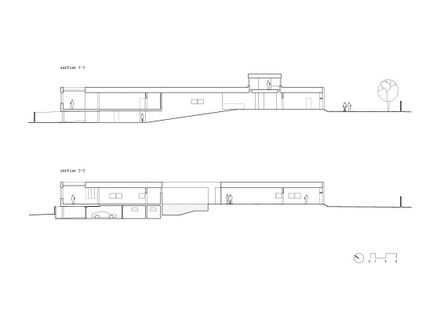
House in Kharkiv
ARCHITECT
Drozdov & Partners
LOCATION
Kharkiv, Ukraine
CATEGORY
Houses
PROJECT YEAR
2015
PHOTOGRAPH
Andrey Avdeenko
Text description provided by architect.
The plot is sited on one of the five Kharkiv hills among low-rise development with village-like parceling and scarce apartment houses that emerged here at the turn of the xix-xx centuries.
It is located right in front of the central hill, with a railroad running along the valley between the hills. The place enjoys a generous view of the city centre, as well as the nearby church.
The house explores the balance between the private and the common. In fact, it consists of three independent units, providing each member of the family with their own autonomous spaces.
The representatives of the younger generation have their own studios with independent access and their own private terraces. The communal living space in the core of the house with a “summer living-room” is a place for social integration and socialization.
A nearly three-meter difference in topography made it possible to locate the entrance, utility rooms and the garage on the ground level. All the main premises are placed one the higher level aligned with the garden.
As a result the whole house lies on the same level with the exception of a small roof-top pavilion overlooking the church and the city downtown, which serves as an observation point, a study, a guest room and a skylight for the premises beneath.
Different types of outdoor spaces suggest a variety of scenarios: a semi-open deck of a terrace with a swimming pool and a lounge zone; an open ground for active games in front of it; a more private area further in the garden; and a lawn in the back of the house which is accessed from the master bedroom.
A solid volume of the house that floats on the landscape, as well as the principle of family cooperation, explain the name of the house, which is “ark”.
Different types of outdoor spaces suggest a variety of scenarios: a semi-open deck of a terrace with a swimming pool and a lounge zone; an open ground for active games in front of it; a more private area further in the garden; and a lawn in the back of the house.
which is accessed from the master bedroom. A solid volume of the house that floats on the landscape, as well as the principle of family cooperation, explain the name of the house, which is “ark”.


















