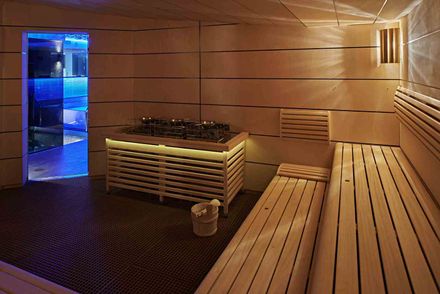ARCHITECTURE
Atelier-r
ARCHITECT IN CHARGE
Miroslav Pospíšil
MANUFACTURERS
Ruukki, Reynaers Aluminium, Sika Perú, Krespo
PHOTOGRAPHS
Krespo, ENDL + K a.s, atelier-r
AREA
2011.0 m2
YEAR
2015
LOCATION
CZECH REPUBLIC
CATEGORY
Resort
Text description provided by architect.
For the last 20 years the original Hodolany Theatre building has served as a warehouse for stage sets.
After a period without proper maintenance the building started to develop technical defects and was sold to a private owner.
The aim of the project was to submit an architecturally reasonable modification of the theatre and its surroundings in relation to its planned use as well as to find optimum city-planning connection of the premises with the surrounding housing development.
The concept of the reconstruction project was to maintain the original shape of the historic building and complement it with contemporary materials for its new use.
Currently, the theatre premises serve as the main entrance with the superstructure supporting resort management offices.
The new buildings are simple blocks which sensitively complement the original and are distinguished by the use contemporary materials, namely glass and COR-TEN pre-weathered sheets.
A low block covered by COR-TEN sheets with a casino was added to the original theatre on the southern side.

The casino houses a restaurant with a glass-walled facade.
You can enter a tall block on the western side of the resort, whose facade was designed as a combination of glass and COR-TEN, through the connecting neck above the entrance to the car park.
Between the two new massings there is a raw concrete wall defining the inner space of the resort.
The project also includes an updated traffic solution based on the reconstruction of the exit from Velkomoravská street to Tovačovského street.


The main entrances to the resort as well as entries to the car park are located on the northern side of Ostravská street, the latter situated both in the courtyard, and basement. Supplies are delivered underground.






























