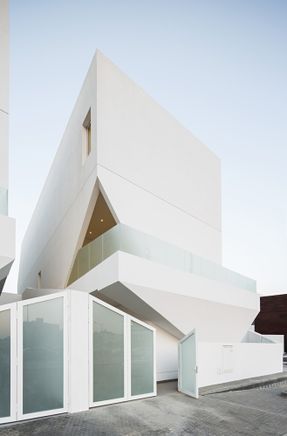
Residential Nasima
YEAR
2015
LOCATION
Rawda, Kuwait
CATEGORY
Housing
Text description provided by architect.
Residential Nasima aims to question the essential realization of an ever modernizing and homogenizing surrounding urban context.
As Kuwait City moves towards drastic and rapid modernization, the architectural values that should protect the culture, traditions of the city, and the individual are starting to disintegrate.
To instigate the debate of preserving culture while allowing progress, rN blends into the city fabric.
The parti takes inspiration from the historical natural landscape and urban clusters, while providing a provoking contemporary design solution in contrast to it.
Residential Nasima sets out to question two typical archetypes seen throughout Kuwait City and the region - standard, rectilinear, symmetrical city plot dimensions, and the abundant use of native stone and white concrete.
The design works backwards from the basic volume of the zoning envelope - essentially the cube.
Then the monolithic volume is chiseled through a series of cuts informing internal use, sun shading, and access.
The final design encompasses over 4000 square meters of built area and provides for eight unique residential units.
The forceful exterior voids are cut into the building envelope, celebrating a reading of interior program and shading as well as allowing natural light.
Individual housing units are in filled into the larger site massing, allowing a medium between privacy and open public views.

























