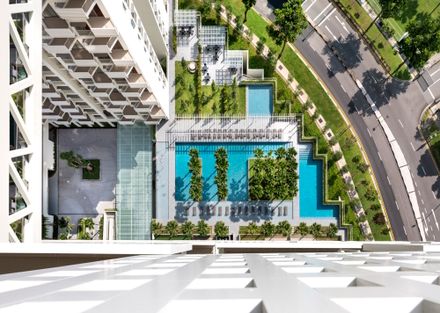
Sky Habitat Singapore
ARCHITECT
Safdie Architects
ARCHITECT IN CHARGE
Charu Kokate, Jaron Lubin, Greg Reaves
EXECUTIVE ARCHITECT
DCA Architects Pte Ltd
LANDSCAPE ARHITECT
Coen + Partners, USA
STRUCTURAL ENGINEERS
RSP Architects Planners & Engineers Pte Ltd
EXECUTIVE ARCHITECT
DCA Architects Pte Ltd
EXECUTIVE LANDSCAPE ARCHITECT
Coen Design International, Pte Ltd Singapore
MECHANICAL & ELECTRICAL ENGINEER
Squire Mech Pte Ltd
CLIENT
CapitaLand
PHOTOGRAPHS
Edward Hendricks
AREA
12077.3 ft2
YEAR
2015
LOCATION
Singapore
CATEGORY
Apartments
Text description provided by architect.
Located in the neighborhood of Bishan, a residential area in the suburban heartland of Singapore, this 38-story residential complex explores the balance of high-density living with humanistic concepts of community, landscape, gardens, and daylight.
Breaking down the scale of typical singular tower residential development, the community- based solution of Sky Habitat is a three-dimensional matrix of homes with private terraces, balconies, and common gardens, bringing landscape into the air and maintaining porosity on the skyline.
The complex’s strong stepped form recalls the community texture of ancient hillside developments and provides for lush vertical greenery, multiple orientations relative to the sun, naturally ventilated units, and generous views, all without compromising planning or structural efficiency.
Three bridging sky gardens link the two stepping towers and create a series of interconnected streets, gardens, and terraces in the air, which provide a variety of areas for common recreation and congregation.
As a result, the overall mass is porous and open, allowing breezes to flow through and daylight to penetrate deep into the structure.
The stepping geometry allows every residence multiple orientations and a private outdoor space, resulting in a more humane and delicate urban fabric.
At the ground plane, above a sunken parking podium, more than 70 percent of the site is developed into a series of lush gardens, which offer additional outdoor event areas, swimming pools, a tennis court, and walking paths.














