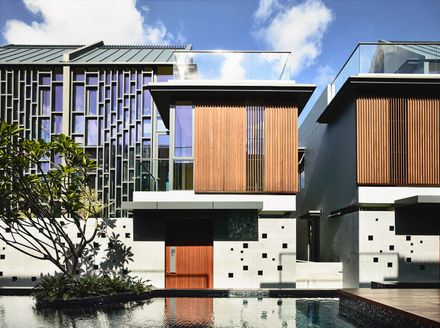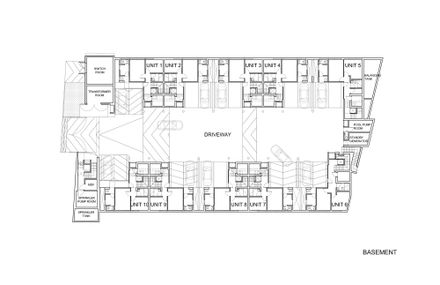ARCHITECTS
Hyla Architects
LOCATION TOH CRESCENT
Singapore
MAIN CONTRACTOR
V-Tech Construction Pte Ltd
ASSOCIATES LANDSCAPE
Nyee Phoe Landscape
FURNITURE
Xtra Designs Pte Ltd
PHOTOGRAPHS
Derek Swalwell
QUANTITY SURVEYOR
1mh and Associates
CATEGORY
Houses
MECHANICAL & ELECTRICAL ENGINEER
Richard Lok M&E Consultants
ASSOCIATES LANDSCAPE
Nyee Phoe Landscape
LOCATION
Singapore
STRUCTURAL ENGINEER
SB Ng & Associates CE
Text description provided by architect.
In most typical residential developments the living spaces face central communal areas. This blurs the distinction between private and public spaces and results in a loss of privacy for the residents.
In this design, we have sought to properly define the public and private spaces and make a clear separation between them.
This cluster housing residential development consists of 10 units of semi-detached houses arranged around an entrance court forming the main public communal space.
The court is dominated by 3 cascading swimming pools (adult, child and toddler) with 3 frangipani trees growing out of the water. Around this water feature are the entrances to the units, each with their own private courtyard with a perforated granite wall.
The private enclosed courtyard and the entrance foyer act as a transition zone between the public space and the private space.
The living areas face the external perimeter where they have their own private garden. On the second level, the junior master faces the central space but is kept private with a timber screen.
Adjoining it is a balcony which then becomes the public platform by which the resident can relate to the pool area and the other units.
The staircase and lift core are stepped back from the front thus giving the front elevation a lower scale to make the houses have a better scale that relates to the entrance court.
Furthermore half the attic is left as an open roof terrace so as to reduce the scale of the development even more.
Nevertheless, each unit still has 5 bedrooms, 1 study and 1 utility room as well as two private car park lots.
Internally, the living and dining area forms one main space with the open concept kitchen adjoining it. The staircase with its geometric aluminum screen brings in lots of light to all parts of the house. The master bedroom and bathroom faces the rear garden as well so as to maintain privacy.





























