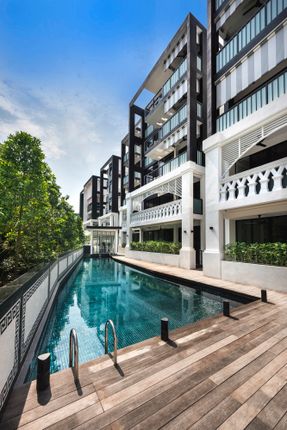ARCHITECTS
Park + Associates
LOCATION
110 Sophia Rd, Singapore 228175
PROJECT YEAR
2015
Client
Aurum Land (Private) Limited
CLIENT
Aurum Land Limited
M&E ENGINEER
Squire Mech Private Limited
AREA
2325.0 sqm
PHOTOGRAPHS
Edward Hendricks
QUANTITY SURVEYOR
LCH Quantity Surveying Consultant
CIVIL
KTP Consultants Pte Ltd
MAIN CONTRACTOR
Woh Hup
DESIGN TEAM
Lim Koon Park, Christina Thean, Tan Peng Geok, Aileen Ibanez, Jeeraporn Prongsuriya
MECHANICAL & ELECTRICAL ENGINEER
Squire Mech Pte Ltd
STRUCTURAL ENGINEER
KTP Consultants Pte Ltd
Text description provided by architect.
At the heart of the client’s brief was an aspiration to pay tribute to the original shophouses that used to occupy the site.
Having exhausted all means of preserving the shophouses due to strict planning, the scheme instead references two residential typologies related to the site – the shophouses, and the black and white bungalow.
The design was careful in how it borrowed from its sources to avoid transpolating architectural forms from the past into the present.
1919 draws inspiration from the rich history of its surroundings to create a 21st century version of the celebrated black and white house.
Much effort and thought has been devoted to bring the trademark features back to life and integrate contemporary design, materials and construction techniques.
The team was confident that this approach would be able to address the architectural nostalgia and provide continuity in the site’s narrative.















