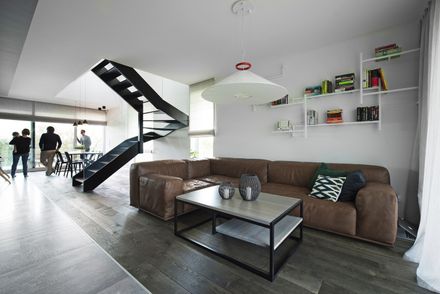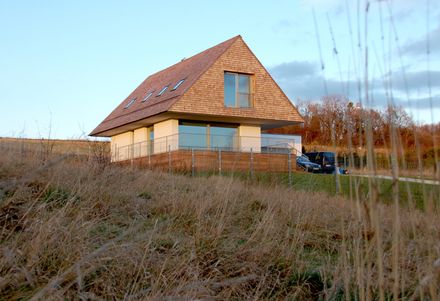
House With a View in Poland
MANUFACTURER
Canadian Cedar shingle, Oak planks
CATEGORY
Houes
INTERIOR DESIGNER
Minimoo
ENGINEER
Pro-sta
CONSTRUCTION
Paro
Text description provided by architect.
The house is built near Krakow, on the southern slope's building plot with extensive panoramic views on mountains' range Karpaty and Beskidy.
Starting to create a house project in such a place, we wanted to reinterprate the "Zakopianski Styl" (an old architecture style which is assigned to Polish mountains). That's why we've created the expressive, triangle attic block, which goes beyond the outline of the walls.
Together with the plinth and openwork railings, it creates the space functionaly comparable to the traditional veranda.
These natural materials, aging, every year will change the building's visual reception.
PRODUCT DESCRIPTION.
Timber elevation and roof (boards and shingle) are perfectly common to a local Polish nearmountain building tradition, which is exacly where the house is built.
These natural materials will change during the time, they'll "live" together with the seasons and wheather.
Because of it with every passing month and year the building will blend more and more into the landscape.
























