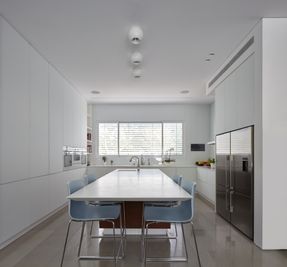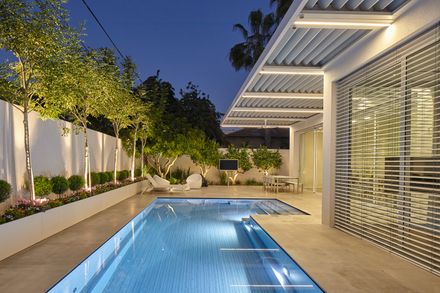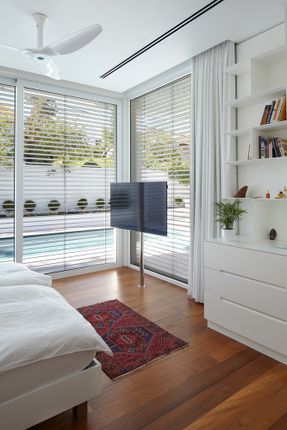
House in Ramat Gan
ARCHITECTS
Ella Sahar
LOCATION
Ramat Gan, Israel
CATEGORY
Houses
AREA
407.0 sqm
PROJECT YEAR
2015
PHOTOGRAPHS
Lior Avitan
INTERIOR DESIGN
Ella Sahar
Text description provided by architect.
A story that begins with a cube in the cube-shaped family home there is a striking interplay between open and closed spaces, the private and public domain, and light and darkness.
The origin of this harmonious duality lies in the starting point of the planning process – the cube. Structurally, the cube is closed and confined; but when fused with other cubes, a new, dynamic shape emerges.
The cube's influence is first apparent in the dissonance between the two sides of the house.
While the façade transmits elegant restraint, the back is wide open and leads to an “L” shaped swimming pool that juxtaposes the reversed “L” shape of the house. Upon entering the house, visitors discover a central living space that extends to the back courtyard, and the feeling of restraint transforms into a warm, welcoming atmosphere.
The interior of the house emits a sense of spaciousness due to the large open areas and high ceiling, as well as a feeling of intimacy and privacy derived from the precise distribution of space and the interplay between natural and artificial light.
The delicate balance between the linear design and the feeling of warmth is also found in the mix of materials and colors that characterize the house – exposed concrete, gray marble, glass and Corian stone countertops blend naturally with the parquet and wood furniture, the gleam of blue-painted accessories, rugs, pictures, and sculptures.
The exposed concrete is one of the house's central design elements. It accompanies the visitor from the external wall to the concrete library in the living room, up to the inner wall that extends from the floor to the ceiling.
The concrete wall is also at the center of another exceptional design element – the unique staircase that connects the basement to the first floor. Cantilevered wooden stairs float out from the wall and the encounter imparts the staircase with a sculptural quality.
The topology of the land and the sun’s trajectory played an integral part in the house's architectural design and lighting; with aim of achieving maximum use of natural light.
The window, slats of the pergola at the back of the house, and the various light fixtures enable optimal control of the amount of light that filters into the house.
The morning light envelops the eastern sitting area at the front of the house and creates a perfect setting for the first coffee of the morning.
The midday light penetrates inward through the front windows, strolls across the concrete wall and ascends the staircase.
Then, as night falls and the lights are turned on, the house assumes the appearance of a jewel.
The final result is a house defined by its dynamic qualities, which enable optimal adaptation to the character of its owners, offering them a broad range of possibilities.





































