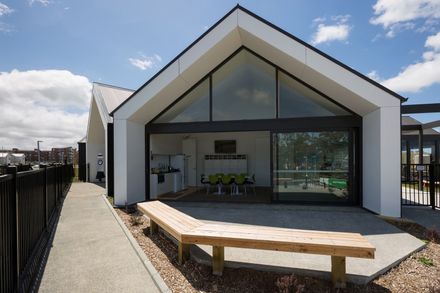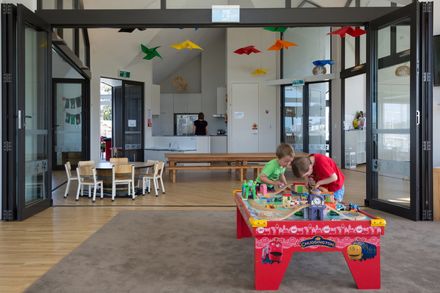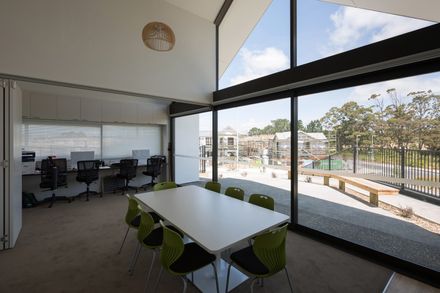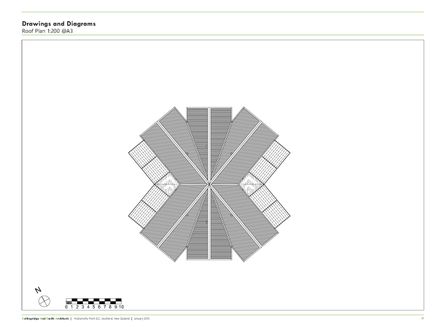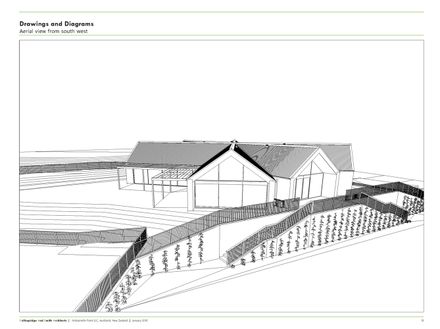
Hobsonville Point Early Learning Centre
HOBSONVILLE POINT EARLY LEARNING CENTRE
Collingridge And Smith Architects (CASA)
ARCHITECTS
Collingridge And Smith Architects (CASA)
CASA DESIGN TEAM
Phil Smith, Graham Collingridge, Evan Crighton
LOCATION
18 De Havilland Dr, Goodwood Heights, Auckland 2105, New Zealand
CATEGORY
Kindergarten
LANDSCAPE CONTRACTOR
Jill Rice
TOTAL COST
NZ $1.5 million
YEAR
2015
MANUFACTURER
Resene
STRUCTURAL ENGINEER
Sullivan Hall
LIGHTING CONSULTANT
Impact Lighting
MAIN CONTRACTOR
Miro
Text description provided by architect.
Hobsonville Point has recently acquired a new Primary School, and selected the North Auckland Kindergarten Association (NAKA) to build, establish and operate an early childhood service on the site of the Primary School.
Collingridge and Smith Architects were appointed to design the new centre for NAKA.
The concept for this centre came from analysis of the winning organisation, in particular its core values of Sustainability, Excellence and Aspiration.
We expressed these as three whares housing the primary functions of the building.
By rotating each whare and overlaying them, we formed a village, with a central ‘piazza’ at its heart.
All classrooms flow onto this central space, as does the kitchen, creating a real social heart to the building and representing the organisations primary value – Hauora (health/wellbeing).






