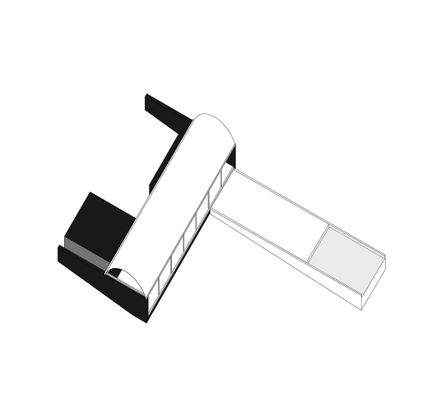
Calera del Rey House
ARCHITECTS
Gualano + Gualano Arquitectos
LOCATION
Uruguay
CATEGORY
Houses
COLLABORATORS
Ignacio de Souza, Joaquín Mascheroni
CONSTRUCTION
Benito Pereira
Text description provided by architect.
Mountains, distant horizons, rustic and soft landscape.
20 hectares of land. The enclave, a set of rocks and a crown (Scutia Buxofolia) that position the piece.
To the north the horizon, the views and the landscape sloping down to the stream that crosses the place.
The dome rests on two stone walls of the place, also supported by a lightweight tubular metal structure
Below, three pieces of the larger stone, bedrooms, bathrooms, the kitchen counter and grill
A gallery, a long space, covered, protected from the south and open to the north

T +598 2 7079074 M +598 96 134180
Gualano + Gualano Arquitectos
Manuel Haedo 2918, 11300 Montevideo, Departamento de Montevideo, Uruguay





































