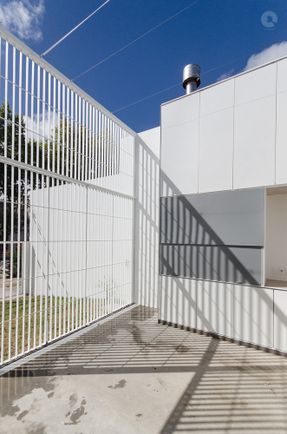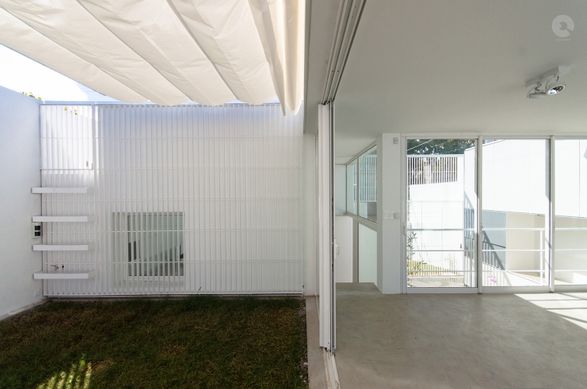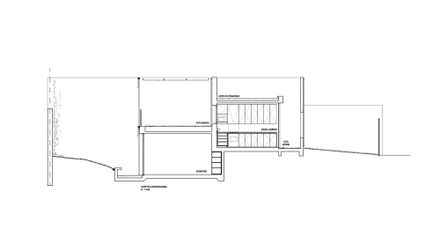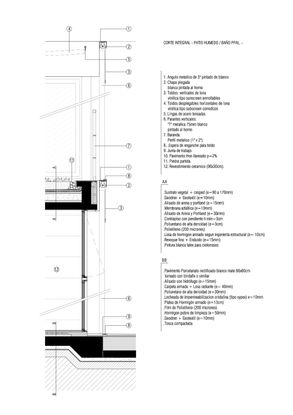Arquitectura Rifa Gen´08 House
ARCHITECTS
Martin Mitropulos, Facundo Álvarez
PHOTOGRAPHS
Valentina Chozas, Elias Martinez
AREA
110.0 m2
YEAR
2015
LOCATION
Montevideo, Uruguay
CATEGORY
Houses
Text description provided by architect.
The project is located in Villa Dolores, Montevideo, a residential area of small houses, which still retains a neighborhood dynamic. In a site between party walls 10 meters wide by 20 meters deep, we were to develop a 100 m2 house.
INTENTIONS /
As a townhouse to be designed in a small site, the challenge was to create an open, ordered system. The aim was to achieve a pleasant space, a place that offers the possibility of distension, rest and leisure.
The courtyard, garden and terraces are essential to bring about these experiences, and establish a strong relationship with the outside air and light.
OPENNESS / FLUIDITY / TRANSPARENCY
The first decision is to place a defined and delimited block in the center of the site, which takes advantage the front setback as transitional space between the street and the house, and frees a garden at the back.
This block is designed in three half levels, which organize multiple environments and differentiate public and private sectors. The bedrooms are "buried" seeking privacy, and the higher levels generate a fluid and dynamic space.
Within this volume, courtyards and terraces play and interact with each other and provide direct and indirect environments relationships to the different living areas.
Each of the rooms of the house is projected to the outside: the bedroom with the back garden, kitchen with barbecue sector, and the living room has direct access to a green terrace. Working with filters and transparencies, we manage to create a relationship of spaces through views between the different levels and courtyards.
Through lateral links, we relate spatially and visually the different spaces, thus achieving an integral perception of the sum of them. An envelope of three planes formally defines the volume. The front facade is presented as a visual and material screen, a delicate fabric of vertical iron slats painted white providing security and lightness.
MATERIALS
Material decisions become important to emphasize these ideas of fluidity, transparency and lightness. The play of light and shadows on the white walls is highlighted.
The polished concrete floor in the living room, kitchen and barbecue generate a sense of continuity.On the lower level, the floor becomes wooden bamboo planks to provide the bedrooms with more warmth. The window openings, from floor to ceiling, integrate as much as possible inside and outside.
In the background, a set of modulated awnings form a plane which controls the input of light from the west facade.
Finally, horizontal blinds covering courtyards and terraces, form with the slabs a horizontal plane which consolidates the block shape. The boundaries are blurred, the interior and exterior merge into a vague, indistinct, single space.
Green /
The natural factor completes the "dressing" of the project, and embodies the exterior spaces whether they are dry or wet.
Both on the front setback and back garden, climbing vines grow on dividing walls to balance the light with trees.This green accompanies and complements the lightness and dynamism that the project seeks.
























