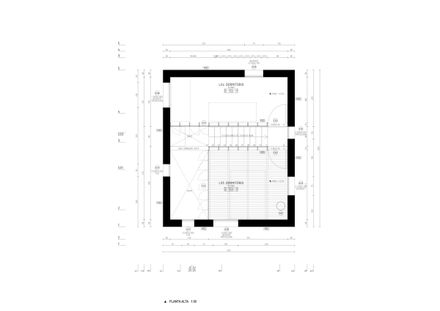
El Rancho From Playa Hermosa
ARCHITECTS
Mbad Arquitectos
ARCHITECT IN CHARGE
Mario Baez Adrian Duran
DESIGN TEAM
Florencia Koncke, Paolo Russi
STRUCTURE
Magnone & Pollio Ing. Civiles
CONSTRUCTION COMPANY
Jose Fagundez
SANITARY
Oficina De Arquitectura
AREA
65.0 sqm
YEAR
2015
LOCATION
Playa Hermosa, Uruguay
CATEGORY
Houses
Text description provided by architect.
An austere rural housing; makeshift housing, generally poorly built or do not meet the basic standards of habitability.
A particular request under very limited conditions: a small plot in a seaside area, east of the city of Montevideo; a very low budget; the possibility and necessity of participation in building customer (handmade) or own solving or completing important issues.
Precarious preexisting character until the work functioned as a refuge and summer house, two very basic wooden buildings, one original "ranch" as they called, a 4x3 room where every summer and free time it worked as a house, room, kitchen, etc.; to this it is added a will, open, outdoor covered barbecue area and eating space and outdoor seating also very close existing space.
For customers these buildings represent a large part of their lives and had served as a summer retreat regardless of their precarious condition.
Now the possibility of building this "new ranch" trying to solve in a minimum space two bedrooms, kitchen, bathroom and living area was given.
The economic conditions of the order were limited and needed to change an object able to transform and evolve from intervention client.
Also it commissioned from the start referring to the possible use of brick as a material.
A material with a strong tradition in the region that contributed to the strength of the time, working from the economic point of view, being able to grow old and suffer no damage or wear; without maintenance.
































