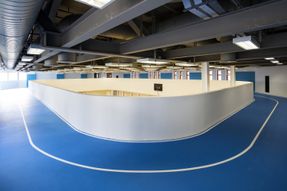
Madam Wong Liu Wai Man Building
ARCHITECTS
Andrew Lee King Fun & Associates
LOCATION
Hong Kong
CATEGORY
Schools
AREA
5766.0 sqm
PROJECT YEAR
2015
ARCHITECT IN CHARGE
Douglas Lee, Raymond Zhou, Chris Choy, Wyan Yeung
PHOTOGRAPHS
Eden Tam
STRUCTURAL ENGINEER
Meinhardt (C&S) Ltd.
ELECTRICAL AND MECHANICAL ENGINEER
Meinhardt (E&m) Ltd.
Text description provided by architect.
The building is 6-storey tall which brings in a gymnasium, a fitness center, a black box theatre, a visual arts studio, an art gallery, an outdoor basketball court, running tracks and various multi-media classrooms as well as a semi-covered amphitheater as the main performance space at ground level.
The annex block is connected to the existing premises at several levels allowing smooth flow and easy access. Thinking around the ideal school environment for pre-teen schoolchildren, a place that encourages exploration and discovery is as important as everyday learning in modern education.
The design of a grand staircase at the threshold of this new building serves multi-purposes as an event space for performance, observation and interaction.
The steps as a basic architectural element unite circulation and programs together in a flowing capacity. Being semi-covered, it works as a practical presentation space while its openness increases the flexibility in teaching.
The building’s northwest façade opens up to the major cityscape. When perceived from the platform of an elevated train system across the street, its bright color textured render makes it conspicuous afar. Reflected in sunlight, the building stands out from a mundane urban context with an energetic spirit suited to the pedagogical vision of the school.
Under a tight budget, innovative solutions are necessary to achieve the most for the betterment of education. Specialized in the local building industry for decades, Andrew Lee King Fun & Associates employs techniques and knowledge of materiality and spatiality to add values to the expansion of the school.























